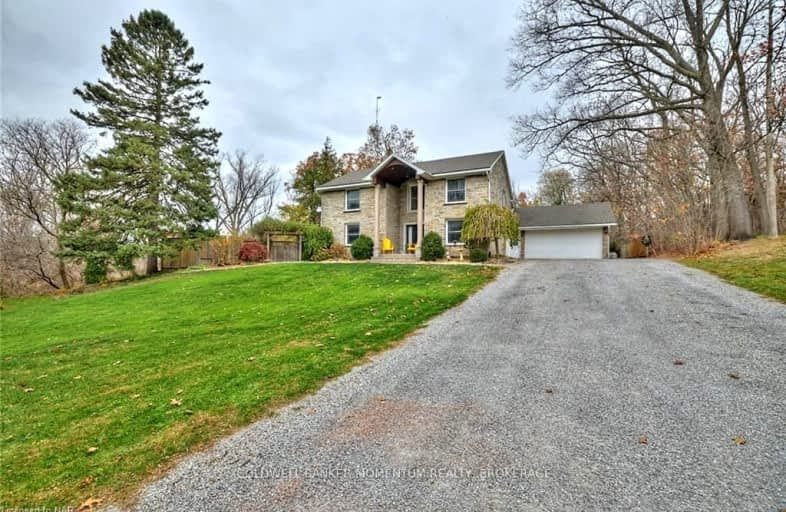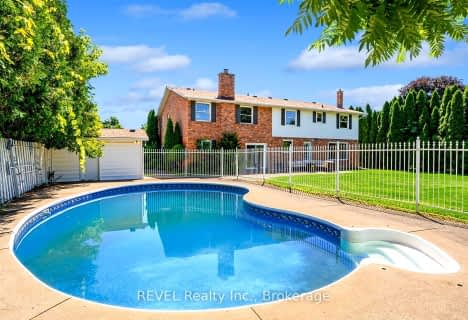
Car-Dependent
- Almost all errands require a car.
No Nearby Transit
- Almost all errands require a car.
Somewhat Bikeable
- Almost all errands require a car.

Victoria Public School
Elementary: PublicMartha Cullimore Public School
Elementary: PublicSt Gabriel Lalemant Catholic Elementary School
Elementary: CatholicSt Davids Public School
Elementary: PublicMary Ward Catholic Elementary School
Elementary: CatholicPrince Philip Public School
Elementary: PublicThorold Secondary School
Secondary: PublicWestlane Secondary School
Secondary: PublicStamford Collegiate
Secondary: PublicSaint Michael Catholic High School
Secondary: CatholicSaint Paul Catholic High School
Secondary: CatholicA N Myer Secondary School
Secondary: Public-
Firemen's Park
2275 Dorchester Rd. (Mountain Rd.), Niagara Falls ON L2E 6S4 1.4km -
Funtown Children's Playland
6970 Mtn Rd, Niagara Falls ON 1.57km -
M. F. Ker City Wide Park
2.77km
-
RBC Royal Bank
3499 Portage Rd, Niagara Falls ON L2J 2K5 2.74km -
Cataract Savings & Credit Union Ltd
6289 Huggins St, Niagara Falls ON L2J 1H2 2.88km -
TD Canada Trust Branch and ATM
3643 Portage Rd, Niagara Falls ON L2J 2K8 3.02km
- 5 bath
- 7 bed
- 3500 sqft
140 tanbark Road, Niagara on the Lake, Ontario • L0S 1P0 • 105 - St. Davids


