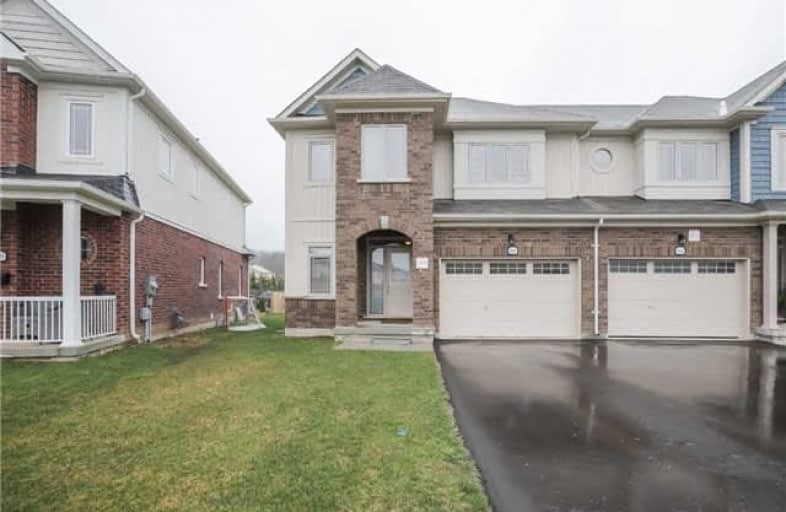Sold on Jun 29, 2018
Note: Property is not currently for sale or for rent.

-
Type: Semi-Detached
-
Style: 2-Storey
-
Size: 1500 sqft
-
Lot Size: 28.15 x 105.3 Feet
-
Age: 0-5 years
-
Taxes: $2,836 per year
-
Days on Site: 71 Days
-
Added: Sep 07, 2019 (2 months on market)
-
Updated:
-
Last Checked: 1 month ago
-
MLS®#: X4105168
-
Listed By: Kingsway real estate, brokerage
Large Semi-Detached In Prettiest Town St. Davids, Niagara-On-The-Lake. Fully Upgraded Top To Bottom Home Has 3 Bedrooms And 4 Bathrooms And Finished Basement. Master Bedroom With Double Closet. All Upgraded Washrooms. Kitchen With White Cabinetry, Granite Counter Tops And Stainless Steel Appliances. Bbq Gas Line In Backyard. Ideal For Any Family. Minutes From Ravine Winery Canada, Niagara Falls, And U.S.A. Border.
Extras
3 Bedrooms On 2nd Floor W/2 Full Baths W/Granite Counter Tops. Modern Finishes, Upgraded Kitchen W/Granite Counter Tops & Ss Appliances. Laminate Flooring Thru-Out Including Finished Bsmt W/3Pc Bath. Central Vac, Gdo.
Property Details
Facts for 66 Dominion Crescent, Niagara on the Lake
Status
Days on Market: 71
Last Status: Sold
Sold Date: Jun 29, 2018
Closed Date: Aug 14, 2018
Expiry Date: Oct 18, 2018
Sold Price: $493,000
Unavailable Date: Jun 29, 2018
Input Date: Apr 24, 2018
Property
Status: Sale
Property Type: Semi-Detached
Style: 2-Storey
Size (sq ft): 1500
Age: 0-5
Area: Niagara on the Lake
Availability Date: 60-90 Days/Tba
Inside
Bedrooms: 3
Bathrooms: 4
Kitchens: 1
Rooms: 7
Den/Family Room: Yes
Air Conditioning: Central Air
Fireplace: No
Washrooms: 4
Building
Basement: Finished
Heat Type: Forced Air
Heat Source: Gas
Exterior: Brick Front
Water Supply: Municipal
Special Designation: Unknown
Retirement: N
Parking
Driveway: Private
Garage Spaces: 1
Garage Type: Attached
Covered Parking Spaces: 2
Total Parking Spaces: 3
Fees
Tax Year: 2017
Tax Legal Description: Lot 124, Plan 30M422
Taxes: $2,836
Highlights
Feature: Golf
Feature: Lake/Pond
Feature: Park
Feature: Place Of Worship
Land
Cross Street: Cannery Drive/Conces
Municipality District: Niagara-on-the-Lake
Fronting On: West
Pool: None
Sewer: Sewers
Lot Depth: 105.3 Feet
Lot Frontage: 28.15 Feet
Zoning: Residential
Additional Media
- Virtual Tour: http://www.myvisuallistings.com/pfs/260307
Rooms
Room details for 66 Dominion Crescent, Niagara on the Lake
| Type | Dimensions | Description |
|---|---|---|
| Family Main | 5.01 x 4.42 | Laminate, Window |
| Kitchen Main | 2.53 x 3.83 | Ceramic Floor, Granite Counter, Stainless Steel Appl |
| Dining Main | 3.53 x 3.71 | Ceramic Floor, W/O To Yard, Window |
| Master Upper | 3.53 x 4.42 | Laminate, 4 Pc Ensuite, Double Closet |
| 2nd Br Upper | 4.12 x 3.83 | Laminate, W/I Closet, Window |
| 3rd Br Upper | 2.94 x 4.12 | Laminate, O/Looks Frontyard, Window |
| Rec Bsmt | - | Laminate |
| Bathroom Bsmt | - | 3 Pc Bath |
| XXXXXXXX | XXX XX, XXXX |
XXXX XXX XXXX |
$XXX,XXX |
| XXX XX, XXXX |
XXXXXX XXX XXXX |
$XXX,XXX | |
| XXXXXXXX | XXX XX, XXXX |
XXXXXX XXX XXXX |
$X,XXX |
| XXX XX, XXXX |
XXXXXX XXX XXXX |
$X,XXX |
| XXXXXXXX XXXX | XXX XX, XXXX | $493,000 XXX XXXX |
| XXXXXXXX XXXXXX | XXX XX, XXXX | $519,900 XXX XXXX |
| XXXXXXXX XXXXXX | XXX XX, XXXX | $1,950 XXX XXXX |
| XXXXXXXX XXXXXX | XXX XX, XXXX | $1,750 XXX XXXX |

Victoria Public School
Elementary: PublicMartha Cullimore Public School
Elementary: PublicSt Gabriel Lalemant Catholic Elementary School
Elementary: CatholicSt Davids Public School
Elementary: PublicMary Ward Catholic Elementary School
Elementary: CatholicPrince Philip Public School
Elementary: PublicThorold Secondary School
Secondary: PublicWestlane Secondary School
Secondary: PublicStamford Collegiate
Secondary: PublicSaint Michael Catholic High School
Secondary: CatholicSaint Paul Catholic High School
Secondary: CatholicA N Myer Secondary School
Secondary: Public

