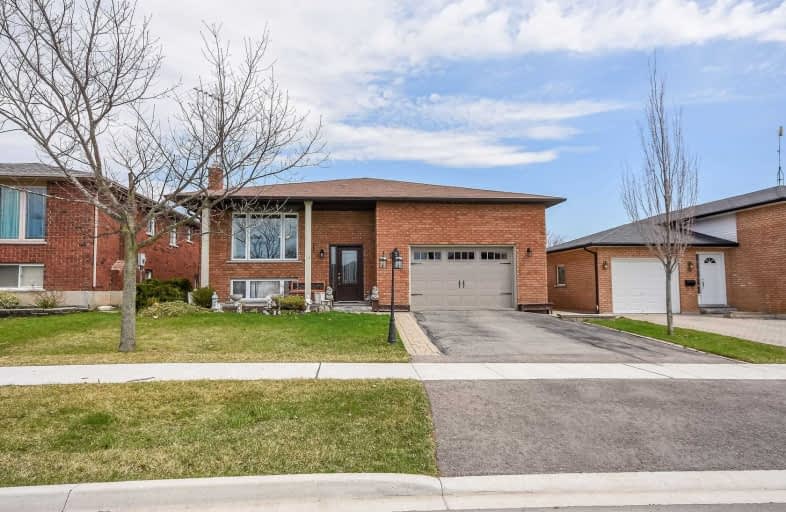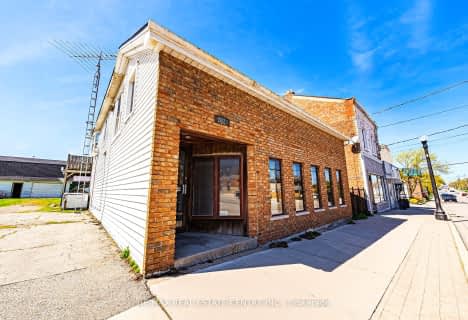
St. Mary's School
Elementary: Catholic
9.56 km
St. Cecilia's School
Elementary: Catholic
12.92 km
Walpole North Elementary School
Elementary: Public
4.09 km
Hagersville Elementary School
Elementary: Public
9.90 km
Jarvis Public School
Elementary: Public
2.21 km
Lakewood Elementary School
Elementary: Public
12.41 km
Waterford District High School
Secondary: Public
12.96 km
Hagersville Secondary School
Secondary: Public
10.29 km
Pauline Johnson Collegiate and Vocational School
Secondary: Public
28.70 km
Simcoe Composite School
Secondary: Public
14.87 km
McKinnon Park Secondary School
Secondary: Public
24.06 km
Holy Trinity Catholic High School
Secondary: Catholic
16.21 km



