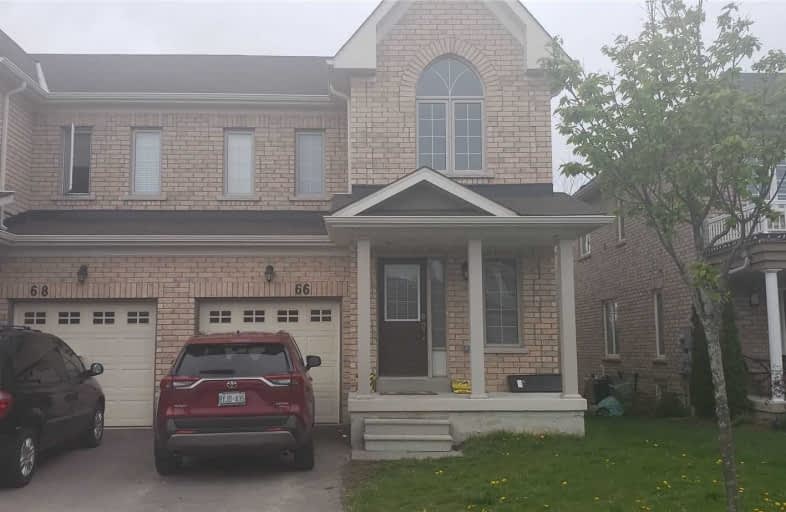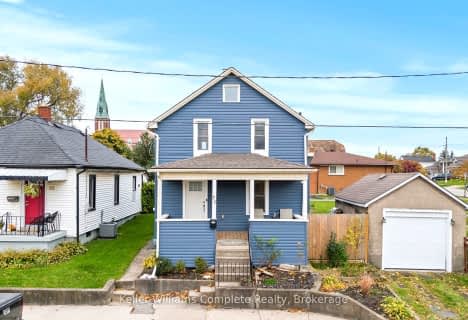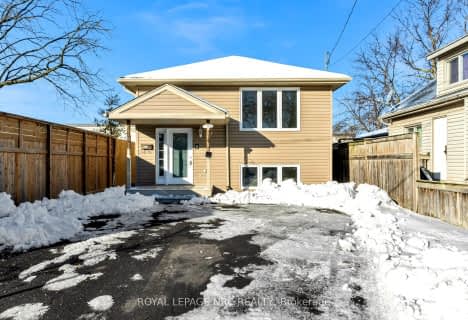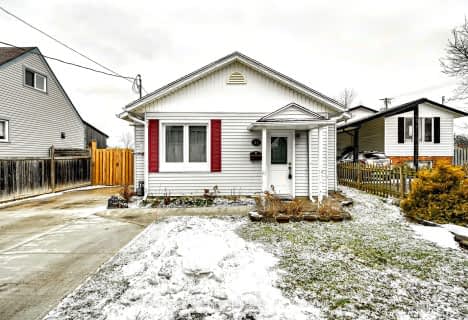
St Theresa Catholic Elementary School
Elementary: CatholicPrince of Wales Public School
Elementary: PublicApplewood Public School
Elementary: PublicSt Christopher Catholic Elementary School
Elementary: CatholicFerndale Public School
Elementary: PublicJeanne Sauve Public School
Elementary: PublicThorold Secondary School
Secondary: PublicSt Catharines Collegiate Institute and Vocational School
Secondary: PublicLaura Secord Secondary School
Secondary: PublicHoly Cross Catholic Secondary School
Secondary: CatholicSir Winston Churchill Secondary School
Secondary: PublicDenis Morris Catholic High School
Secondary: Catholic- 3 bath
- 3 bed
- 700 sqft
5 ST PETER Street, St. Catharines, Ontario • L2T 1N7 • 460 - Burleigh Hill
- — bath
- — bed
- — sqft
55 Albert Street West, Thorold, Ontario • L2V 2G6 • 557 - Thorold Downtown
- 2 bath
- 3 bed
- 1100 sqft
1 Thornton Street, St. Catharines, Ontario • L2P 1T9 • 455 - Secord Woods
- 2 bath
- 3 bed
- 1100 sqft
59 Acadia Crescent, St. Catharines, Ontario • L2P 1H7 • 455 - Secord Woods
- 1 bath
- 3 bed
- 1100 sqft
31 Woodrow Street, St. Catharines, Ontario • L2P 2A1 • 455 - Secord Woods
- 2 bath
- 3 bed
- 1100 sqft
36 Grove Avenue, St. Catharines, Ontario • L2P 1C7 • 455 - Secord Woods
- 4 bath
- 3 bed
- 1500 sqft
21A Townline Road East, St. Catharines, Ontario • L2T 1A2 • 460 - Burleigh Hill
- 2 bath
- 3 bed
- 1100 sqft
128 Saint David's Road, St. Catharines, Ontario • L2T 1R1 • 460 - Burleigh Hill












