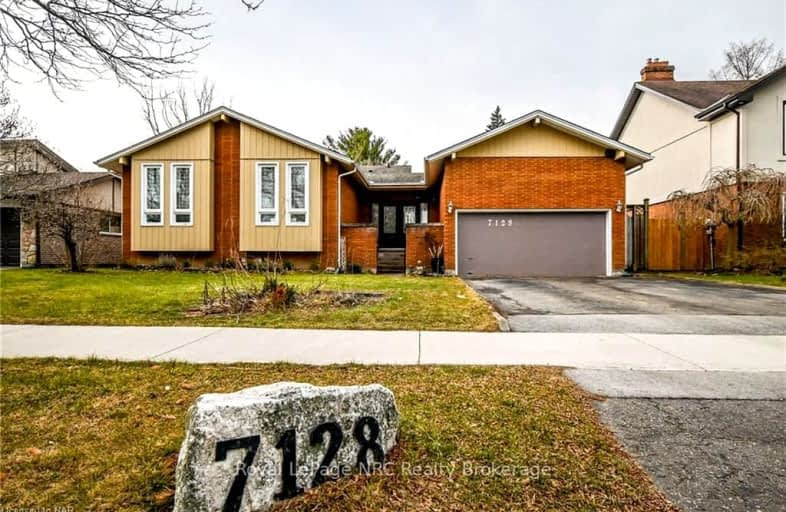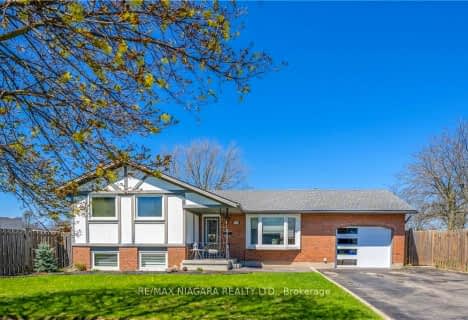Car-Dependent
- Most errands require a car.
Some Transit
- Most errands require a car.
Somewhat Bikeable
- Most errands require a car.

Martha Cullimore Public School
Elementary: PublicNotre Dame Catholic Elementary School
Elementary: CatholicOrchard Park Public School
Elementary: PublicMary Ward Catholic Elementary School
Elementary: CatholicJohn Marshall Public School
Elementary: PublicPrince Philip Public School
Elementary: PublicThorold Secondary School
Secondary: PublicWestlane Secondary School
Secondary: PublicStamford Collegiate
Secondary: PublicSaint Michael Catholic High School
Secondary: CatholicSaint Paul Catholic High School
Secondary: CatholicA N Myer Secondary School
Secondary: Public- 2 bath
- 3 bed
- 1100 sqft
5056 Heather Avenue, Niagara Falls, Ontario • L2E 5J2 • Niagara Falls
- 2 bath
- 3 bed
- 1100 sqft
4503 Maplewood Avenue, Niagara Falls, Ontario • L2E 6H5 • Niagara Falls
- 2 bath
- 3 bed
- 1100 sqft
7959 Thorton Street, Niagara Falls, Ontario • L2H 2C2 • Niagara Falls
- 4 bath
- 4 bed
- 1500 sqft
6977 Mcgill Street, Niagara Falls, Ontario • L2J 1L8 • Niagara Falls
- 2 bath
- 3 bed
- 1100 sqft
4563 Pinedale Drive, Niagara Falls, Ontario • L2E 6M6 • Niagara Falls
- 2 bath
- 3 bed
- 1500 sqft
5885 Keith Street, Niagara Falls, Ontario • L2J 1J8 • Niagara Falls






















