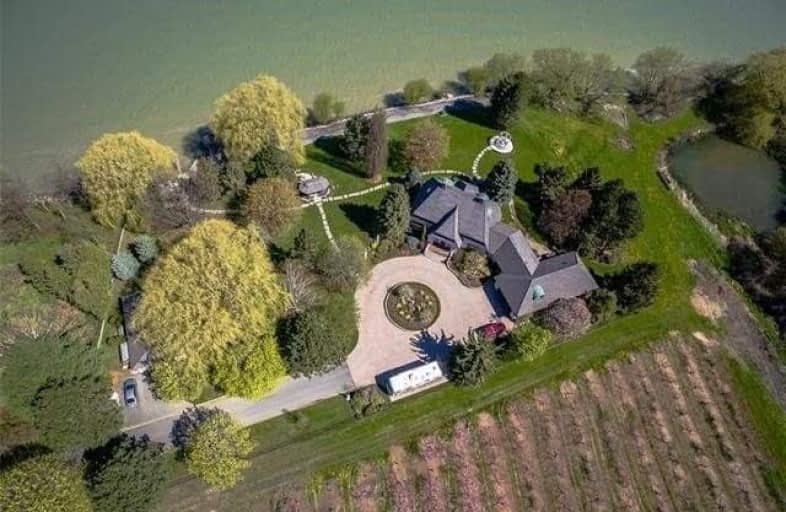Sold on Jul 31, 2020
Note: Property is not currently for sale or for rent.

-
Type: Detached
-
Style: 3-Storey
-
Size: 5000 sqft
-
Lot Size: 302.99 x 246 Feet
-
Age: 31-50 years
-
Taxes: $13,485 per year
-
Days on Site: 185 Days
-
Added: Jan 27, 2020 (6 months on market)
-
Updated:
-
Last Checked: 2 months ago
-
MLS®#: X4676986
-
Listed By: Re/max niagara realty ltd., brokerage
Nestled Between A Greenbelt & 300' Of Lakefront, 2.1 Acre Waterfront Retreat. Watch The Ships Go By From Master Balcony. Teach Kids To Swim In Indoor Salt Water Pool, Then Unwind In Hot Tub. Cruise The Lake From Your Own Dock & Boathouse. Sunbathe On Deck Or Relax In The Gazebo. Host Elegant Parties From Amazing Gourmet Kit. Stunning Scarlett O'hara Staircase W/European Craftsmanship. Located In Heart Of Wine Country.
Extras
Many Updates. Most Basement Flooring Replaced 2019. Kitchen Fridge, Stove & Dishwasher, Basement Fridge, Garage Door Openers & Remotes, 2 Sheds, All Pool Equipment, Hot Tub, Movie Screen & Projector Included.
Property Details
Facts for 719 Read Road, Niagara on the Lake
Status
Days on Market: 185
Last Status: Sold
Sold Date: Jul 31, 2020
Closed Date: Aug 19, 2020
Expiry Date: Aug 25, 2020
Sold Price: $2,850,000
Unavailable Date: Jul 31, 2020
Input Date: Jan 27, 2020
Property
Status: Sale
Property Type: Detached
Style: 3-Storey
Size (sq ft): 5000
Age: 31-50
Area: Niagara on the Lake
Availability Date: Flexible
Inside
Bedrooms: 6
Bathrooms: 5
Kitchens: 1
Rooms: 24
Den/Family Room: Yes
Air Conditioning: Central Air
Fireplace: Yes
Laundry Level: Main
Central Vacuum: Y
Washrooms: 5
Utilities
Electricity: Yes
Gas: No
Cable: No
Telephone: Yes
Building
Basement: Finished
Basement 2: Full
Heat Type: Forced Air
Heat Source: Oil
Exterior: Brick
Exterior: Wood
Elevator: N
UFFI: No
Water Supply Type: Cistern
Water Supply: Other
Special Designation: Unknown
Other Structures: Garden Shed
Other Structures: Workshop
Parking
Driveway: Circular
Garage Spaces: 5
Garage Type: Attached
Covered Parking Spaces: 20
Total Parking Spaces: 25
Fees
Tax Year: 2019
Tax Legal Description: Ptl 30,Cp Plan Grantham In Ro502061 Except Pt1,*
Taxes: $13,485
Highlights
Feature: Cul De Sac
Feature: Grnbelt/Conserv
Feature: Lake Access
Feature: Marina
Feature: Waterfront
Feature: Wooded/Treed
Land
Cross Street: Lakeshore To Read Ro
Municipality District: Niagara-on-the-Lake
Fronting On: East
Parcel Number: 463640003
Pool: Indoor
Sewer: Septic
Lot Depth: 246 Feet
Lot Frontage: 302.99 Feet
Lot Irregularities: Irregular
Acres: 2-4.99
Zoning: Rural
Waterfront: Direct
Rooms
Room details for 719 Read Road, Niagara on the Lake
| Type | Dimensions | Description |
|---|---|---|
| Living Main | 4.88 x 9.32 | Crown Moulding, Fireplace |
| Dining Main | 4.72 x 6.25 | Beamed, French Doors |
| Kitchen Main | 4.55 x 5.33 | Double Sink |
| Office Main | 4.52 x 4.88 | Beamed, Hardwood Floor |
| Laundry Main | 3.05 x 4.34 | |
| Den Main | 4.27 x 5.77 | Broadloom, Crown Moulding |
| Master 2nd | 5.05 x 5.18 | W/O To Balcony, Crown Moulding |
| Br 2nd | 4.60 x 6.43 | Broadloom |
| Br 2nd | 3.84 x 4.22 | Broadloom |
| Br 2nd | 3.84 x 4.22 | Broadloom |
| Br 3rd | 3.78 x 5.79 | |
| Br 3rd | 3.78 x 5.79 |
| XXXXXXXX | XXX XX, XXXX |
XXXX XXX XXXX |
$X,XXX,XXX |
| XXX XX, XXXX |
XXXXXX XXX XXXX |
$X,XXX,XXX | |
| XXXXXXXX | XXX XX, XXXX |
XXXXXXXX XXX XXXX |
|
| XXX XX, XXXX |
XXXXXX XXX XXXX |
$X,XXX,XXX | |
| XXXXXXXX | XXX XX, XXXX |
XXXXXXX XXX XXXX |
|
| XXX XX, XXXX |
XXXXXX XXX XXXX |
$X,XXX,XXX | |
| XXXXXXXX | XXX XX, XXXX |
XXXXXXXX XXX XXXX |
|
| XXX XX, XXXX |
XXXXXX XXX XXXX |
$X,XXX,XXX |
| XXXXXXXX XXXX | XXX XX, XXXX | $2,850,000 XXX XXXX |
| XXXXXXXX XXXXXX | XXX XX, XXXX | $3,195,000 XXX XXXX |
| XXXXXXXX XXXXXXXX | XXX XX, XXXX | XXX XXXX |
| XXXXXXXX XXXXXX | XXX XX, XXXX | $3,400,000 XXX XXXX |
| XXXXXXXX XXXXXXX | XXX XX, XXXX | XXX XXXX |
| XXXXXXXX XXXXXX | XXX XX, XXXX | $3,995,000 XXX XXXX |
| XXXXXXXX XXXXXXXX | XXX XX, XXXX | XXX XXXX |
| XXXXXXXX XXXXXX | XXX XX, XXXX | $4,500,000 XXX XXXX |

Assumption Catholic Elementary School
Elementary: CatholicCarleton Public School
Elementary: PublicPort Weller Public School
Elementary: PublicLockview Public School
Elementary: PublicPrince Philip Public School
Elementary: PublicCanadian Martyrs Catholic Elementary School
Elementary: CatholicLifetime Learning Centre Secondary School
Secondary: PublicSaint Francis Catholic Secondary School
Secondary: CatholicLaura Secord Secondary School
Secondary: PublicHoly Cross Catholic Secondary School
Secondary: CatholicEden High School
Secondary: PublicGovernor Simcoe Secondary School
Secondary: Public

