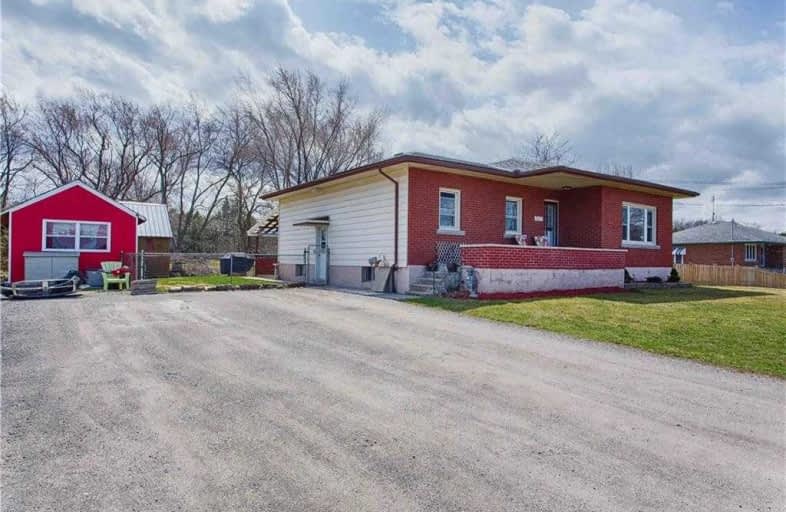Sold on Aug 12, 2019
Note: Property is not currently for sale or for rent.

-
Type: Detached
-
Style: Bungalow
-
Lot Size: 136 x 128
-
Age: 51-99 years
-
Taxes: $2,879 per year
-
Days on Site: 129 Days
-
Added: Nov 15, 2024 (4 months on market)
-
Updated:
-
Last Checked: 1 month ago
-
MLS®#: X8524277
-
Listed By: Three pillars realty inc.
Beautiful St. Davids, in Niagara-on-the-lake! This spacious 4+1 bedroom bungalow offers very comfortable one floor living. Updated furnace in 2013, this family home was one owner built and first time for sale. Laminate & ceramic & carpet floors, finished lower level with a 5th bedroom and rec room. Wide hallway & plenty of storage space. Big lot with newer shed. Great location within Niagara vineyard region!
Property Details
Facts for 727 WARNER Road, Niagara on the Lake
Status
Days on Market: 129
Last Status: Sold
Sold Date: Aug 12, 2019
Closed Date: Oct 31, 2019
Expiry Date: Aug 30, 2019
Sold Price: $540,000
Unavailable Date: Aug 12, 2019
Input Date: Apr 08, 2019
Prior LSC: Sold
Property
Status: Sale
Property Type: Detached
Style: Bungalow
Age: 51-99
Area: Niagara on the Lake
Community: 105 - St. Davids
Availability Date: Other
Assessment Amount: $285,000
Assessment Year: 2019
Inside
Bedrooms: 4
Bedrooms Plus: 1
Bathrooms: 1
Kitchens: 1
Rooms: 7
Air Conditioning: Central Air
Fireplace: No
Washrooms: 1
Building
Basement: Full
Basement 2: Part Fin
Heat Type: Forced Air
Heat Source: Gas
Exterior: Brick Front
Exterior: Vinyl Siding
Green Verification Status: N
Water Supply: Municipal
Special Designation: Unknown
Parking
Driveway: Front Yard
Garage Type: None
Covered Parking Spaces: 8
Total Parking Spaces: 8
Fees
Tax Year: 2019
Tax Legal Description: LT 2 PL 326 NIAGARA; NIAGARA-ON-THE-LAKE
Taxes: $2,879
Land
Cross Street: York Road, right on
Municipality District: Niagara-on-the-Lake
Parcel Number: 463730058
Pool: None
Sewer: Sewers
Lot Depth: 128
Lot Frontage: 136
Acres: .50-1.99
Zoning: R1
Rooms
Room details for 727 WARNER Road, Niagara on the Lake
| Type | Dimensions | Description |
|---|---|---|
| Kitchen Main | 3.47 x 4.59 | Eat-In Kitchen |
| Living Main | 4.41 x 6.22 | |
| Bathroom Main | - | |
| Br Main | 2.64 x 4.64 | |
| Br Main | 2.76 x 3.53 | |
| Br Main | 2.81 x 4.62 | |
| Br Main | 3.22 x 3.35 | |
| Br Lower | 3.70 x 4.97 |
| XXXXXXXX | XXX XX, XXXX |
XXXX XXX XXXX |
$XXX,XXX |
| XXX XX, XXXX |
XXXXXX XXX XXXX |
$XXX,XXX | |
| XXXXXXXX | XXX XX, XXXX |
XXXX XXX XXXX |
$XXX,XXX |
| XXX XX, XXXX |
XXXXXX XXX XXXX |
$XXX,XXX |
| XXXXXXXX XXXX | XXX XX, XXXX | $540,000 XXX XXXX |
| XXXXXXXX XXXXXX | XXX XX, XXXX | $569,000 XXX XXXX |
| XXXXXXXX XXXX | XXX XX, XXXX | $540,000 XXX XXXX |
| XXXXXXXX XXXXXX | XXX XX, XXXX | $569,000 XXX XXXX |

Victoria Public School
Elementary: PublicMartha Cullimore Public School
Elementary: PublicSt Gabriel Lalemant Catholic Elementary School
Elementary: CatholicSt Davids Public School
Elementary: PublicMary Ward Catholic Elementary School
Elementary: CatholicPrince Philip Public School
Elementary: PublicThorold Secondary School
Secondary: PublicWestlane Secondary School
Secondary: PublicStamford Collegiate
Secondary: PublicSaint Michael Catholic High School
Secondary: CatholicSaint Paul Catholic High School
Secondary: CatholicA N Myer Secondary School
Secondary: Public