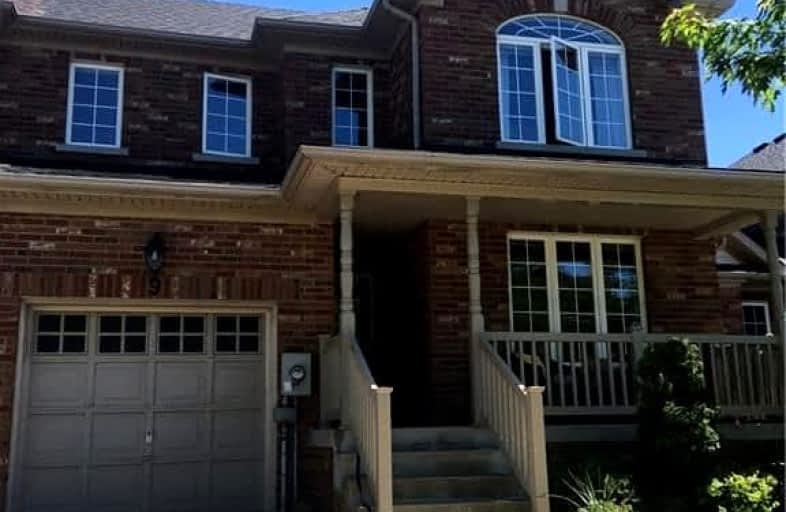Car-Dependent
- Most errands require a car.
Some Transit
- Most errands require a car.
Bikeable
- Some errands can be accomplished on bike.

St Theresa Catholic Elementary School
Elementary: CatholicPrince of Wales Public School
Elementary: PublicApplewood Public School
Elementary: PublicSt Christopher Catholic Elementary School
Elementary: CatholicFerndale Public School
Elementary: PublicJeanne Sauve Public School
Elementary: PublicThorold Secondary School
Secondary: PublicLaura Secord Secondary School
Secondary: PublicHoly Cross Catholic Secondary School
Secondary: CatholicSaint Paul Catholic High School
Secondary: CatholicSir Winston Churchill Secondary School
Secondary: PublicDenis Morris Catholic High School
Secondary: Catholic-
Neelon Park
3 Neelon St, St. Catharines ON 3.69km -
Eastmount Park
15 Thorncliff Dr, St. Catharines ON 3.79km -
Mountain Locks Park
107 Merritt St, St. Catharines ON L2T 1J7 4.11km
-
Scotiabank
102 Hartzell Rd, St. Catharines ON L2P 1N4 3.54km -
HSBC ATM
63 Front St S, Thorold ON L2V 0A7 3.86km -
Tom Daley
1355 Upper's Lane, Thorold ON 4.25km
