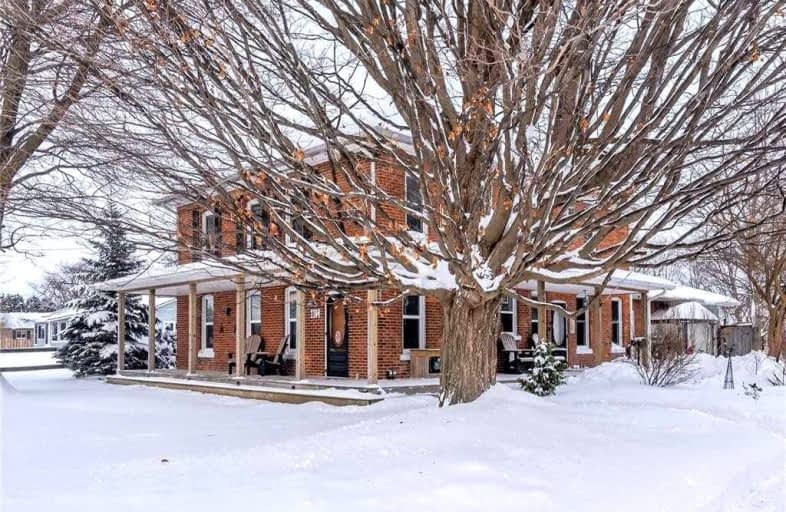Sold on Feb 15, 2022
Note: Property is not currently for sale or for rent.

-
Type: Detached
-
Style: 2-Storey
-
Size: 2500 sqft
-
Lot Size: 112.5 x 120.02 Feet
-
Age: 100+ years
-
Taxes: $3,384 per year
-
Days on Site: 7 Days
-
Added: Feb 08, 2022 (1 week on market)
-
Updated:
-
Last Checked: 3 months ago
-
MLS®#: X5494906
-
Listed By: Re/max escarpment realty inc., brokerage
Beautifully Renovated Brick Century Home(1877) Outskirts Of P. Rowan. Sit. On 112X266 Mat. Lot Incs Covered Porch, Att. Garage W/Workshop + Rustic P&B Studio Barn. Ftrs 2800Sf Of Timeless Interior Offering Hi Ceilings & Period Woodwork, Kitchen W/Corion Counters, Living/Dining Room, Family Room, Mf Master, 4Pc Bath, Den/Office + Mf Laundry. Upper Levels Offers 4 Roomy Bedrooms, 4 Baths + Attic Access. Partial Basement Houses Mechanicals. Ideal B&B. 2 Hrs/Gta-
Extras
Incl: Windw Cverings & Hardware, Int/Ext Light Fixtures, Bthrm Mirrs, Ss Side Fridge & Freezer, Duble Oven, Dishwash, Wash/Dry, Wine Cooler, 3 Electric Fire Places, 2 Queen Beds, Hottub "As Is", 2 N/G Hot Water Heaters.
Property Details
Facts for 1104 Bay Street, Norfolk
Status
Days on Market: 7
Last Status: Sold
Sold Date: Feb 15, 2022
Closed Date: Jun 01, 2022
Expiry Date: May 31, 2022
Sold Price: $910,000
Unavailable Date: Feb 15, 2022
Input Date: Feb 08, 2022
Prior LSC: Listing with no contract changes
Property
Status: Sale
Property Type: Detached
Style: 2-Storey
Size (sq ft): 2500
Age: 100+
Area: Norfolk
Community: Norfolk
Availability Date: Flexible
Inside
Bedrooms: 5
Bathrooms: 5
Kitchens: 1
Rooms: 11
Den/Family Room: Yes
Air Conditioning: Central Air
Fireplace: Yes
Washrooms: 5
Building
Basement: Part Bsmt
Basement 2: Unfinished
Heat Type: Forced Air
Heat Source: Gas
Exterior: Brick
Exterior: Vinyl Siding
Water Supply: Municipal
Special Designation: Unknown
Other Structures: Workshop
Parking
Driveway: Pvt Double
Garage Spaces: 1
Garage Type: Attached
Covered Parking Spaces: 10
Total Parking Spaces: 10
Fees
Tax Year: 2021
Tax Legal Description: Part Of Lot 1 Nly Of Pitman St Block 35 Plan 16B *
Taxes: $3,384
Highlights
Feature: Beach
Feature: Campground
Feature: Clear View
Feature: Golf
Feature: Level
Feature: Other
Land
Cross Street: Chestnut St
Municipality District: Norfolk
Fronting On: East
Parcel Number: 501210315
Pool: None
Sewer: Sewers
Lot Depth: 120.02 Feet
Lot Frontage: 112.5 Feet
Rooms
Room details for 1104 Bay Street, Norfolk
| Type | Dimensions | Description |
|---|---|---|
| Prim Bdrm Main | 4.70 x 3.84 | |
| Bathroom Main | 4.32 x 1.55 | 4 Pc Bath |
| Kitchen Main | 3.68 x 5.11 | Eat-In Kitchen |
| Dining Main | 4.04 x 4.01 | Fireplace |
| Living Main | 3.01 x 3.48 | |
| Family Main | 5.08 x 3.66 | |
| Br 2nd | 3.28 x 4.11 | |
| Br 2nd | 3.73 x 2.77 | |
| Br 2nd | 3.96 x 4.19 | |
| Br 2nd | 3.05 x 3.76 | |
| Family 2nd | 3.99 x 4.27 | |
| Workshop 2nd | 1.60 x 3.53 |
| XXXXXXXX | XXX XX, XXXX |
XXXX XXX XXXX |
$XXX,XXX |
| XXX XX, XXXX |
XXXXXX XXX XXXX |
$XXX,XXX |
| XXXXXXXX XXXX | XXX XX, XXXX | $910,000 XXX XXXX |
| XXXXXXXX XXXXXX | XXX XX, XXXX | $719,900 XXX XXXX |

St. Michael's School
Elementary: CatholicLangton Public School
Elementary: PublicSacred Heart School
Elementary: CatholicPort Rowan Public School
Elementary: PublicHoughton Public School
Elementary: PublicWalsh Public School
Elementary: PublicWaterford District High School
Secondary: PublicDelhi District Secondary School
Secondary: PublicValley Heights Secondary School
Secondary: PublicSimcoe Composite School
Secondary: PublicGlendale High School
Secondary: PublicHoly Trinity Catholic High School
Secondary: Catholic

