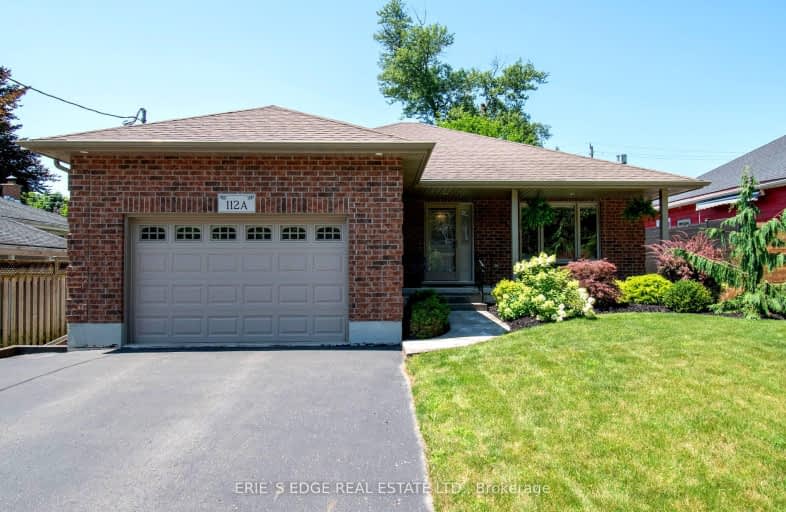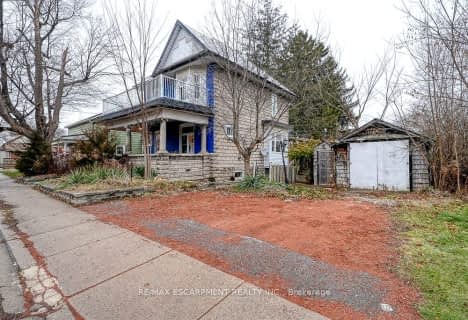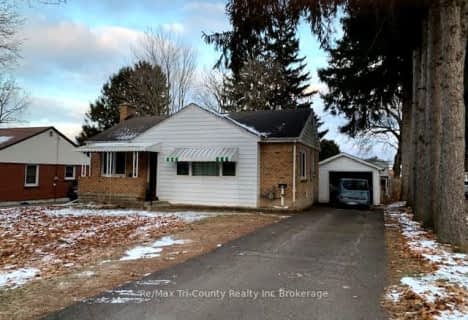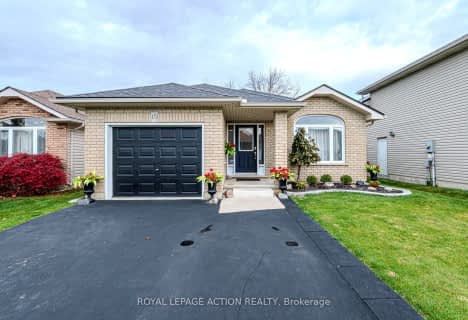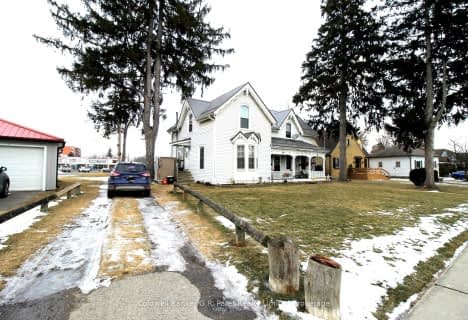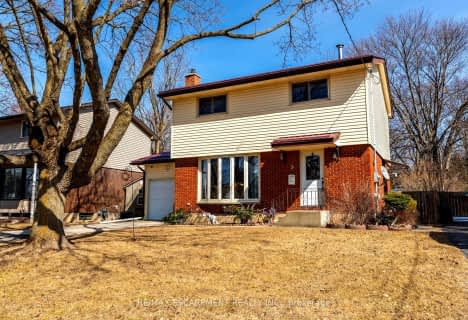Very Walkable
- Most errands can be accomplished on foot.
70
/100
Bikeable
- Some errands can be accomplished on bike.
55
/100

ÉÉC Sainte-Marie-Simcoe
Elementary: Catholic
0.89 km
Bloomsburg Public School
Elementary: Public
6.09 km
Elgin Avenue Public School
Elementary: Public
0.56 km
West Lynn Public School
Elementary: Public
1.66 km
Lynndale Heights Public School
Elementary: Public
2.31 km
St. Joseph's School
Elementary: Catholic
1.50 km
Waterford District High School
Secondary: Public
10.90 km
Delhi District Secondary School
Secondary: Public
14.72 km
Valley Heights Secondary School
Secondary: Public
24.00 km
Simcoe Composite School
Secondary: Public
1.29 km
Holy Trinity Catholic High School
Secondary: Catholic
0.86 km
Assumption College School School
Secondary: Catholic
32.22 km
