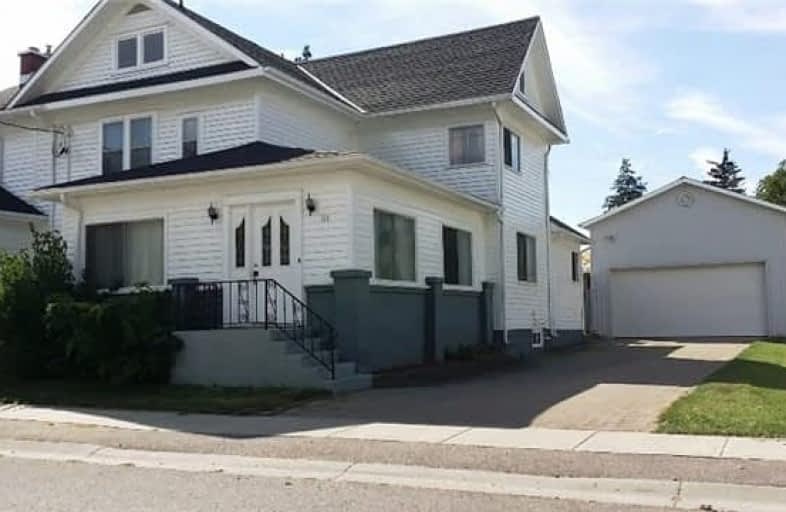Sold on Dec 14, 2017
Note: Property is not currently for sale or for rent.

-
Type: Detached
-
Style: 2-Storey
-
Size: 2000 sqft
-
Lot Size: 67 x 132 Feet
-
Age: 51-99 years
-
Taxes: $2,820 per year
-
Days on Site: 4 Days
-
Added: Sep 07, 2019 (4 days on market)
-
Updated:
-
Last Checked: 1 month ago
-
MLS®#: X4004852
-
Listed By: Great lakes realty (gibbons) inc., brokerage
Solid Home 5-7 Br, Gas Fireplace, Ideal Lg Family, Lg Office Sep Ent,Home Business Ideal, Poss Duplex, Lg Covered Patio, Inlaid Brick Drive & Patio, 3 Entrances, Attic, 3 Sep Ent, Newer Roof 5 Yrs, Newer Basement Windows, Cove Ceiling Trim, Lovely Waterford, Plaster & Cove Trim
Extras
All Kit Appliances Frig Stove Washerdryer Dishwasher Microwave New Dec 16, Garden Shed. Hot Water Heater, Shop/Barn 28 X 20 , Newer Windows, Wide Overhead Door, Landscaped Rear Yard Enchanting , New Flooring, Paint Dec 16 Plaster Walls,
Property Details
Facts for 114 Auty Street, Norfolk
Status
Days on Market: 4
Last Status: Sold
Sold Date: Dec 14, 2017
Closed Date: Jan 05, 2018
Expiry Date: Mar 02, 2018
Sold Price: $275,000
Unavailable Date: Dec 14, 2017
Input Date: Dec 11, 2017
Prior LSC: Listing with no contract changes
Property
Status: Sale
Property Type: Detached
Style: 2-Storey
Size (sq ft): 2000
Age: 51-99
Area: Norfolk
Community: Nanticoke
Availability Date: 30 Days
Inside
Bedrooms: 2
Bathrooms: 4
Kitchens: 1
Rooms: 15
Den/Family Room: Yes
Air Conditioning: Central Air
Fireplace: Yes
Laundry Level: Main
Washrooms: 4
Utilities
Electricity: Yes
Gas: Yes
Cable: Yes
Telephone: Yes
Building
Basement: Part Fin
Heat Type: Forced Air
Heat Source: Gas
Exterior: Board/Batten
Energy Certificate: N
Green Verification Status: N
Water Supply: Municipal
Special Designation: Unknown
Other Structures: Barn
Other Structures: Garden Shed
Parking
Driveway: Private
Garage Spaces: 4
Garage Type: Detached
Covered Parking Spaces: 6
Total Parking Spaces: 10
Fees
Tax Year: 2017
Tax Legal Description: Blk 20 Lot 5 Plan 19B
Taxes: $2,820
Highlights
Feature: Fenced Yard
Feature: Place Of Worship
Feature: Rec Centre
Land
Cross Street: West Church St And M
Municipality District: Norfolk
Fronting On: West
Pool: None
Sewer: Sewers
Lot Depth: 132 Feet
Lot Frontage: 67 Feet
Lot Irregularities: Near Downtown Waterfo
Zoning: R2
Rooms
Room details for 114 Auty Street, Norfolk
| Type | Dimensions | Description |
|---|---|---|
| Kitchen Main | 3.50 x 4.00 | B/I Appliances, B/I Dishwasher |
| Den Main | 4.10 x 4.20 | |
| Living Main | 4.10 x 6.20 | Brick Fireplace |
| Dining Main | 4.20 x 3.78 | |
| Master Main | 2.78 x 7.40 | |
| 2nd Br Main | 3.80 x 3.10 | |
| 3rd Br 2nd | 3.10 x 4.20 | |
| 4th Br 2nd | 3.10 x 4.10 | |
| 5th Br 2nd | 3.20 x 4.10 | |
| Br 2nd | 4.30 x 4.10 | |
| Br 2nd | 3.20 x 4.20 | |
| Rec Lower | 4.10 x 8.90 |
| XXXXXXXX | XXX XX, XXXX |
XXXX XXX XXXX |
$XXX,XXX |
| XXX XX, XXXX |
XXXXXX XXX XXXX |
$XXX,XXX |
| XXXXXXXX XXXX | XXX XX, XXXX | $275,000 XXX XXXX |
| XXXXXXXX XXXXXX | XXX XX, XXXX | $279,900 XXX XXXX |

ÉÉC Sainte-Marie-Simcoe
Elementary: CatholicSt. Bernard of Clairvaux School
Elementary: CatholicBoston Public School
Elementary: PublicBloomsburg Public School
Elementary: PublicWaterford Public School
Elementary: PublicLynndale Heights Public School
Elementary: PublicSt. Mary Catholic Learning Centre
Secondary: CatholicWaterford District High School
Secondary: PublicSimcoe Composite School
Secondary: PublicHoly Trinity Catholic High School
Secondary: CatholicBrantford Collegiate Institute and Vocational School
Secondary: PublicAssumption College School School
Secondary: Catholic

