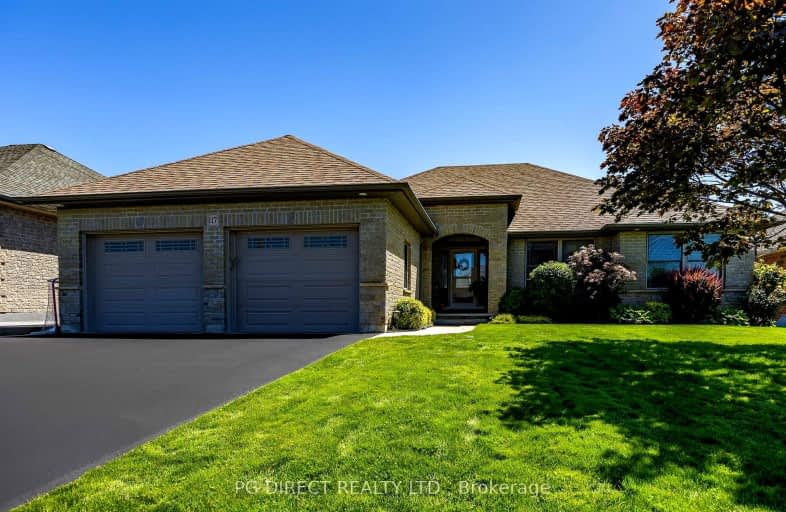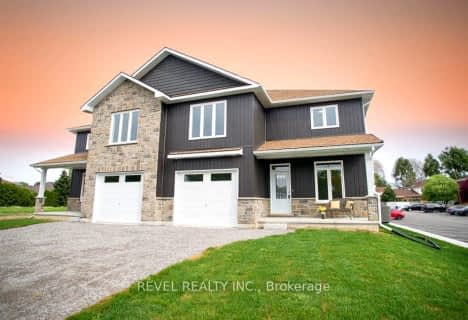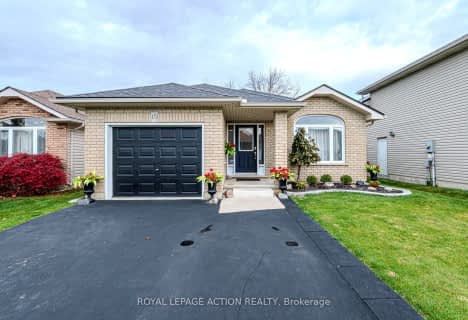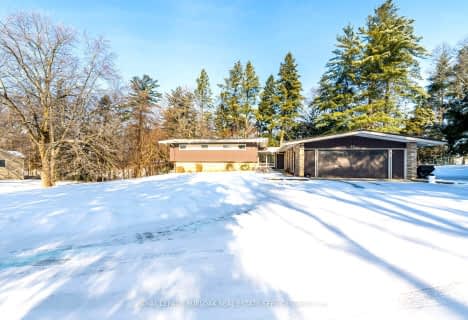
Video Tour
Car-Dependent
- Most errands require a car.
31
/100
Somewhat Bikeable
- Most errands require a car.
34
/100

ÉÉC Sainte-Marie-Simcoe
Elementary: Catholic
2.44 km
Bloomsburg Public School
Elementary: Public
5.26 km
Elgin Avenue Public School
Elementary: Public
2.61 km
West Lynn Public School
Elementary: Public
2.49 km
Lynndale Heights Public School
Elementary: Public
0.39 km
St. Joseph's School
Elementary: Catholic
1.31 km
Waterford District High School
Secondary: Public
9.89 km
Hagersville Secondary School
Secondary: Public
23.36 km
Delhi District Secondary School
Secondary: Public
17.16 km
Simcoe Composite School
Secondary: Public
1.82 km
Holy Trinity Catholic High School
Secondary: Catholic
2.91 km
Assumption College School School
Secondary: Catholic
31.38 km
-
Lynnwood Park
Simcoe ON 1.85km -
Henderson Recreation Equipment Ltd
11 Gilbertson Dr, Simcoe ON N3Y 4K8 1.93km -
Wellington Park
50 Bonnie Dr (Norfolk St), Simcoe ON 2.02km
-
TD Bank Financial Group
151 Queensway E, Norfolk ON 1.26km -
TD Bank Financial Group
135 Queensway E, Simcoe ON N3Y 4M5 1.33km -
TD Canada Trust ATM
135 Queensway E, Simcoe ON N3Y 4M5 1.33km









