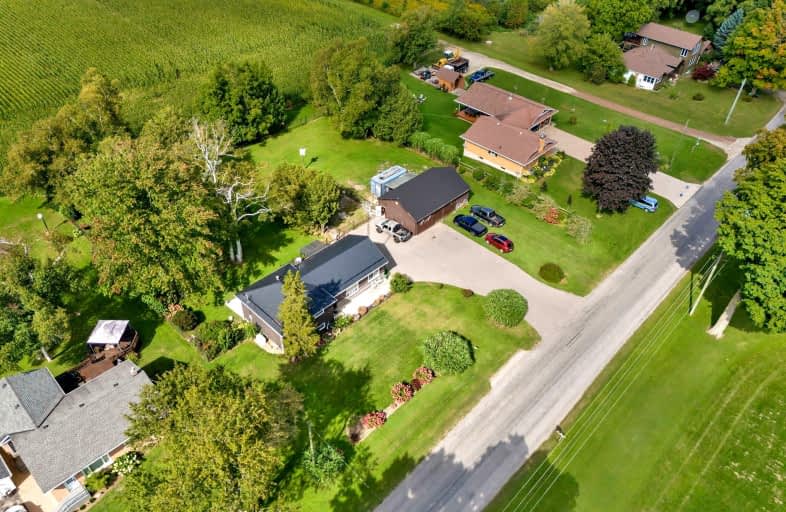Car-Dependent
- Almost all errands require a car.
Somewhat Bikeable
- Most errands require a car.

Our Lady of Fatima School
Elementary: CatholicLangton Public School
Elementary: PublicSacred Heart School
Elementary: CatholicCourtland Public School
Elementary: PublicSt. Frances Cabrini School
Elementary: CatholicDelhi Public School
Elementary: PublicWaterford District High School
Secondary: PublicDelhi District Secondary School
Secondary: PublicValley Heights Secondary School
Secondary: PublicSimcoe Composite School
Secondary: PublicGlendale High School
Secondary: PublicHoly Trinity Catholic High School
Secondary: Catholic-
Courtland Park
Norfolk ON 11.8km -
Delhi Lions Park
62 Crosier St (Larch Street), Delhi ON 11.93km -
Wizardly Park
Delhi ON 12.31km
-
BMO Bank of Montreal
3 Albert St, Langton ON N0E 1G0 1.55km -
CIBC
37 Queen St, Langton ON N0E 1G0 1.61km -
BMO Bank of Montreal
38 Queen Langtn, Langton ON N0E 1G0 1.64km







