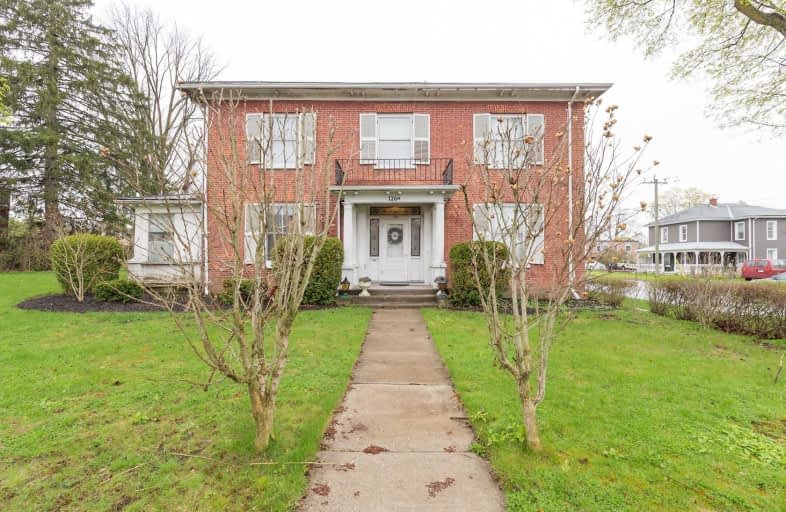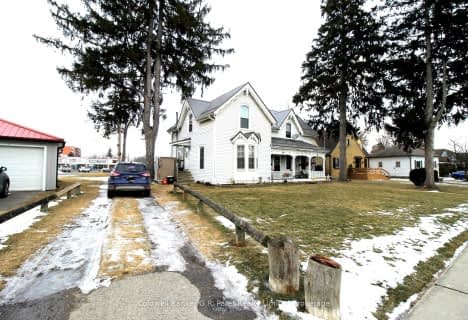
ÉÉC Sainte-Marie-Simcoe
Elementary: Catholic
0.39 km
Bloomsburg Public School
Elementary: Public
5.20 km
Elgin Avenue Public School
Elementary: Public
0.60 km
West Lynn Public School
Elementary: Public
2.12 km
Lynndale Heights Public School
Elementary: Public
1.67 km
St. Joseph's School
Elementary: Catholic
1.26 km
Waterford District High School
Secondary: Public
10.01 km
Delhi District Secondary School
Secondary: Public
15.12 km
Valley Heights Secondary School
Secondary: Public
24.90 km
Simcoe Composite School
Secondary: Public
0.34 km
Holy Trinity Catholic High School
Secondary: Catholic
1.69 km
Assumption College School School
Secondary: Catholic
31.38 km




