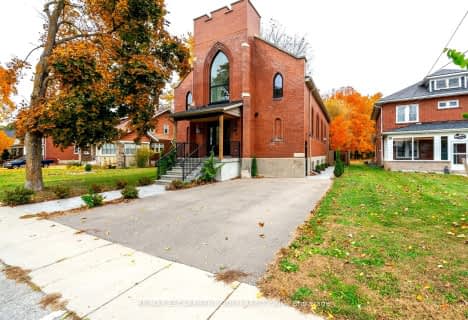Sold on Oct 18, 2021
Note: Property is not currently for sale or for rent.

-
Type: Detached
-
Style: 2-Storey
-
Size: 2500 sqft
-
Lot Size: 188 x 260 Feet
-
Age: 16-30 years
-
Taxes: $6,376 per year
-
Days on Site: 35 Days
-
Added: Sep 13, 2021 (1 month on market)
-
Updated:
-
Last Checked: 1 month ago
-
MLS®#: X5403503
-
Listed By: Vanlondersele real estate brokerage
Welcome Home To 17 Duchess Drive, Delhi. Your Search Stops Here With This Immaculate Custom-Built Home With Luxurious Upgrades Thru-Out, 30'X50' Heated Shop & Backyard Oasis With Inground Pool & Extensive Landscaping On Over An Acre. A Very Short Drive To Brantford, Tillsonburg, Lake Erie And Simcoe. This Home Boasts Stunning Living Space With Sun Filled Sitting/Office Area & Formal Dining Rm, Open-Concept Eat-In Kitchen/Living With W/O To Yard & Much More.
Extras
**Interboard Listing: Simcoe & District R. E. Board**
Property Details
Facts for 17 Duchess Drive, Norfolk
Status
Days on Market: 35
Last Status: Sold
Sold Date: Oct 18, 2021
Closed Date: Jul 07, 2022
Expiry Date: Jan 31, 2022
Sold Price: $1,300,000
Unavailable Date: Oct 18, 2021
Input Date: Oct 15, 2021
Prior LSC: Listing with no contract changes
Property
Status: Sale
Property Type: Detached
Style: 2-Storey
Size (sq ft): 2500
Age: 16-30
Area: Norfolk
Community: Delhi
Availability Date: Flexible
Assessment Amount: $486,000
Assessment Year: 2021
Inside
Bedrooms: 3
Bathrooms: 3
Kitchens: 1
Rooms: 11
Den/Family Room: No
Air Conditioning: Central Air
Fireplace: No
Laundry Level: Main
Washrooms: 3
Utilities
Electricity: Yes
Gas: Yes
Cable: No
Telephone: Yes
Building
Basement: Finished
Basement 2: Full
Heat Type: Forced Air
Heat Source: Gas
Exterior: Stucco/Plaster
UFFI: No
Green Verification Status: N
Water Supply Type: Drilled Well
Water Supply: Well
Special Designation: Unknown
Parking
Driveway: Pvt Double
Garage Spaces: 3
Garage Type: Attached
Covered Parking Spaces: 10
Total Parking Spaces: 13
Fees
Tax Year: 2021
Tax Legal Description: Part Lots 55, 56, 63 & 64 Plan 334 Being Part 2 On
Taxes: $6,376
Highlights
Feature: Library
Feature: School
Land
Cross Street: Duchess And Courtlan
Municipality District: Norfolk
Fronting On: West
Parcel Number: 501690486
Pool: Inground
Sewer: Septic
Lot Depth: 260 Feet
Lot Frontage: 188 Feet
Acres: .50-1.99
Zoning: R1
Waterfront: None
Rooms
Room details for 17 Duchess Drive, Norfolk
| Type | Dimensions | Description |
|---|---|---|
| Foyer Ground | 2.20 x 2.60 | |
| Sitting Ground | 4.20 x 3.10 | |
| Dining Ground | 3.50 x 3.50 | |
| Living Ground | 4.20 x 4.80 | |
| Dining Ground | 5.40 x 3.70 | |
| Kitchen Ground | 3.50 x 3.70 | |
| Laundry Ground | 4.80 x 3.40 | |
| Br 2nd | 5.30 x 4.20 | |
| 2nd Br 2nd | 4.20 x 3.40 | |
| 3rd Br 2nd | 3.70 x 3.30 | |
| Rec Bsmt | 5.60 x 5.50 | |
| Rec Bsmt | 6.20 x 3.50 |
| XXXXXXXX | XXX XX, XXXX |
XXXX XXX XXXX |
$X,XXX,XXX |
| XXX XX, XXXX |
XXXXXX XXX XXXX |
$X,XXX,XXX |
| XXXXXXXX XXXX | XXX XX, XXXX | $1,300,000 XXX XXXX |
| XXXXXXXX XXXXXX | XXX XX, XXXX | $1,399,900 XXX XXXX |

St. Michael's School
Elementary: CatholicTeeterville Public School
Elementary: PublicSacred Heart School
Elementary: CatholicSt. Frances Cabrini School
Elementary: CatholicDelhi Public School
Elementary: PublicWalsh Public School
Elementary: PublicWaterford District High School
Secondary: PublicDelhi District Secondary School
Secondary: PublicValley Heights Secondary School
Secondary: PublicSimcoe Composite School
Secondary: PublicGlendale High School
Secondary: PublicHoly Trinity Catholic High School
Secondary: Catholic
