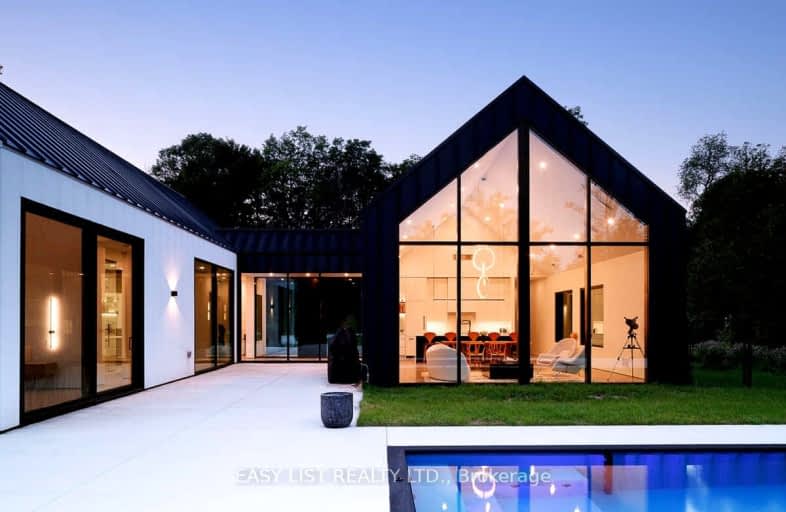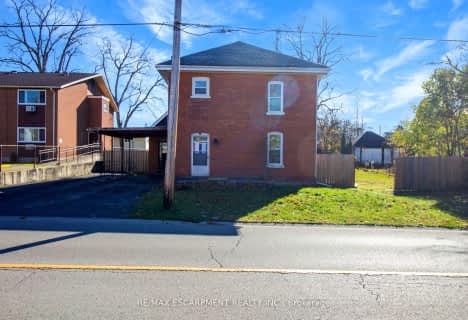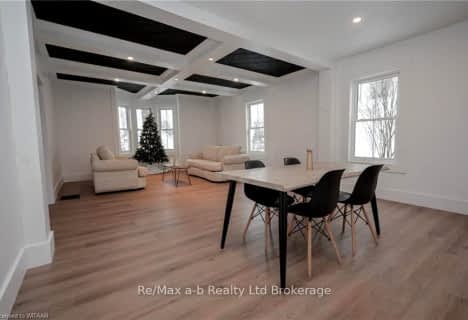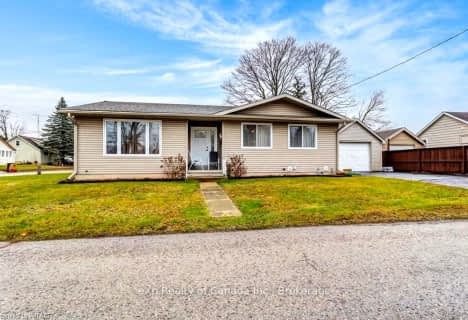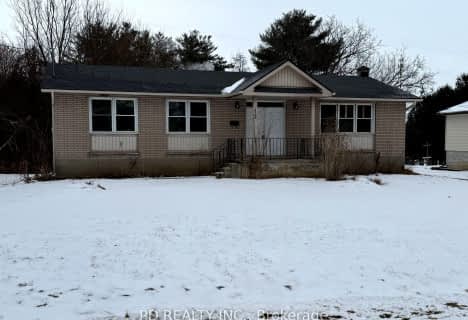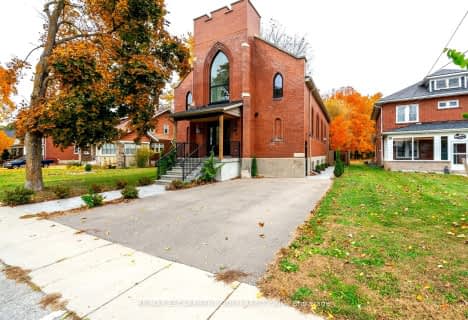Car-Dependent
- Almost all errands require a car.
Somewhat Bikeable
- Almost all errands require a car.

Our Lady of Fatima School
Elementary: CatholicTeeterville Public School
Elementary: PublicLangton Public School
Elementary: PublicSacred Heart School
Elementary: CatholicSt. Frances Cabrini School
Elementary: CatholicDelhi Public School
Elementary: PublicWaterford District High School
Secondary: PublicDelhi District Secondary School
Secondary: PublicValley Heights Secondary School
Secondary: PublicSimcoe Composite School
Secondary: PublicGlendale High School
Secondary: PublicHoly Trinity Catholic High School
Secondary: Catholic-
The Shire Restaurant and Brew Pub
385 Queensway W, Simcoe, ON N3Y 2M9 15.24km -
The Blue Elephant
96 Norfolk Street S, Simcoe, ON N3Y 2W2 16.48km -
Circus Room Diner
959 24 Highway E, Saint Williams, ON N0E 1P0 16.52km
-
Harmony
2541 Highway 24, RR 1, Simcoe, ON N3Y 4K3 15.84km -
Hi-Way Restaurant
63 Queensway W, Simcoe, ON N3Y 2M2 15.96km -
Joy Bakery Cafe
126 Robinson Street, Simcoe, ON N3Y 1W9 16.11km
-
Shoppers Drug Mart
333 Dundas Street, Woodstock, ON N4S 1B5 38.61km -
Rexall Drug Store
379 Av Springbank, Woodstock, ON N4T 1R3 39.17km -
Terrace Hill Pharmacy
217 Terrace Hill Street, Brantford, ON N3R 1G8 39.73km
-
Apple Original Fresh Produce & Kitchen
760 James Street, Delhi, ON N4B 2C8 1.41km -
Tito's Pizza
384 James Street, Delhi, ON N4B 2B7 1.82km -
Beefland Delicatessen
203 Main Street of Delhi, Delhi, ON N4B 2M3 1.9km
-
Shoes! Factory Outlet
65 Donly Drive N, Simcoe, ON N3Y 0C2 17.72km -
Canadian Tire
248 Broadway Street, Tillsonburg, ON N4G 3R4 18.56km -
Walmart
499 Norwich Avenue, Woodstock, ON N4S 3W5 36.16km
-
Coyle's Country Store
244282 Airport Road, Tillsonburg, ON N4G 4H1 22.73km -
Foodland
1031 Bay Street, Port Rowan, ON N0E 1M0 23.2km -
Mike's No Frills
87 Thompson Drive, Port Dover, ON N0A 1N4 23.64km
-
LCBO
71 York Street, London, ON N6A 1A6 62.81km -
The Beer Store
1080 Adelaide Street N, London, ON N5Y 2N1 62.89km -
Winexpert Kitchener
645 Westmount Road E, Unit 2, Kitchener, ON N2E 3S3 64.85km
-
Old Cut Boat Livery
39 Rogers Avenue, Long Point, ON N0E 1M0 29.33km -
ONroute
401 Eastbound Highway, Unit 222 , 230, Woodstock, ON N0J 1M0 34.81km -
ONroute
401 Highway W, Beachville, ON N0J 1A0 35.05km
-
Gallery Cinemas
15 Perry Street, Woodstock, ON N4S 3C1 38.4km -
Galaxy Cinemas Brantford
300 King George Road, Brantford, ON N3R 5L8 42.57km -
Mustang Drive-In
2551 Wilton Grove Road, London, ON N6N 1M7 50.37km
-
Woodstock Public Library
445 Hunter Street, Woodstock, ON N4S 4G7 38.64km -
London Public Library
1166 Commissioners Road E, London, ON N5Z 4W8 57.99km -
Idea Exchange
12 Water Street S, Cambridge, ON N1R 3C5 59.92km
-
Woodstock Hospital
310 Juliana Drive, Woodstock, ON N4V 0A4 36.01km -
Hospital Medical Clinic
333 Athlone Avenue, Woodstock, ON N4V 0B8 36.03km -
Alexandra Hospital
29 Noxon Street, Ingersoll, ON N5C 1B8 37.02km
-
Wind-Del Community Park
3178 Regional Rd 25, Norfolk ON N0E 2A0 10.61km -
Wellington Park
50 Bonnie Dr (Norfolk St), Simcoe ON 16.25km -
Grant Anderson Park
50 Bonnie Dr, Norfolk ON 16.29km
-
BMO Bank of Montreal
221 Main St of Delhi, Delhi ON N4B 2M4 1.85km -
CIBC
172 Main St of Delhi (Church), Delhi ON N4B 2L9 2.02km -
CIBC
12 Church St W, Delhi ON N4B 1V7 2km
