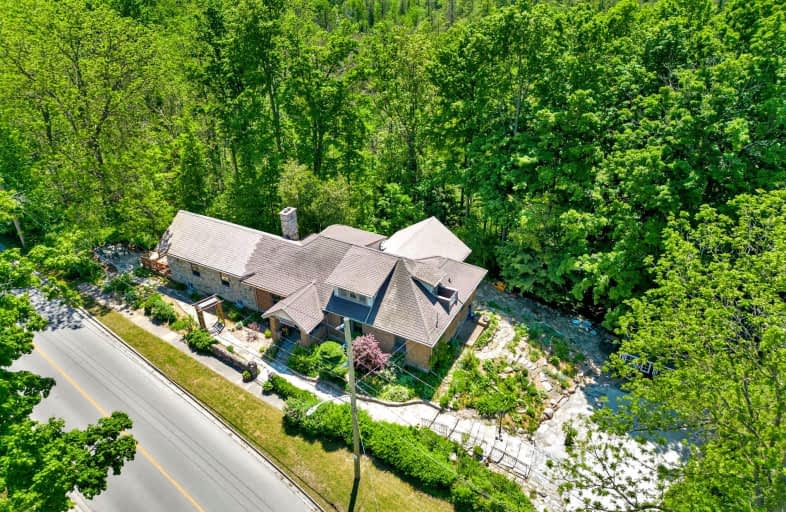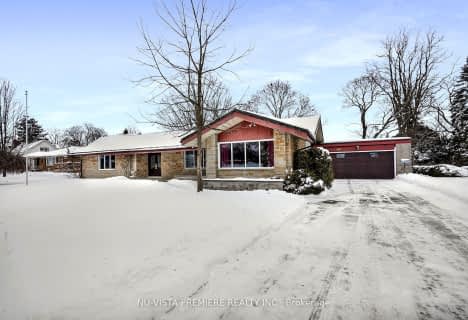Somewhat Walkable
- Some errands can be accomplished on foot.
60
/100
Somewhat Bikeable
- Most errands require a car.
28
/100

Our Lady of Fatima School
Elementary: Catholic
10.82 km
Teeterville Public School
Elementary: Public
11.73 km
Sacred Heart School
Elementary: Catholic
14.02 km
Courtland Public School
Elementary: Public
10.84 km
St. Frances Cabrini School
Elementary: Catholic
1.15 km
Delhi Public School
Elementary: Public
0.50 km
Waterford District High School
Secondary: Public
19.39 km
Delhi District Secondary School
Secondary: Public
0.88 km
Valley Heights Secondary School
Secondary: Public
17.89 km
Simcoe Composite School
Secondary: Public
16.22 km
Glendale High School
Secondary: Public
19.53 km
Holy Trinity Catholic High School
Secondary: Catholic
15.91 km
-
Don Shay Memorial Dog Park
Norfolk ON 14.87km -
The Park
Waterford ON 16km -
Wellington Park
50 Bonnie Dr (Norfolk St), Simcoe ON 16.04km
-
BMO Bank of Montreal
221 Main St of Delhi, Delhi ON N4B 2M4 0.34km -
CIBC
172 Main St of Delhi (Church), Delhi ON N4B 2L9 0.45km -
BMO Bank of Montreal
116 King St, Delhi ON N4B 1X8 0.5km



