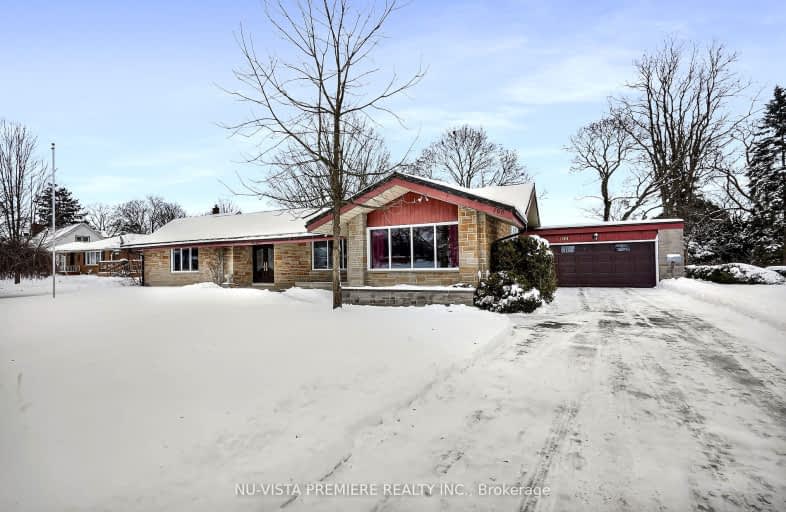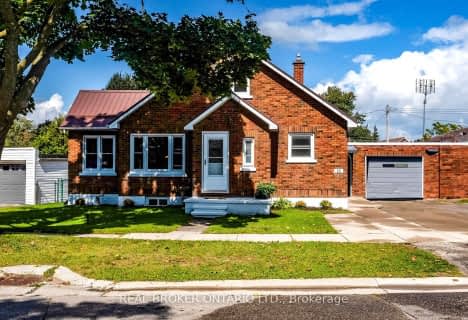Somewhat Walkable
- Some errands can be accomplished on foot.
Somewhat Bikeable
- Most errands require a car.

Our Lady of Fatima School
Elementary: CatholicTeeterville Public School
Elementary: PublicCourtland Public School
Elementary: PublicSt. Frances Cabrini School
Elementary: CatholicDelhi Public School
Elementary: PublicWalsh Public School
Elementary: PublicWaterford District High School
Secondary: PublicDelhi District Secondary School
Secondary: PublicValley Heights Secondary School
Secondary: PublicSimcoe Composite School
Secondary: PublicGlendale High School
Secondary: PublicHoly Trinity Catholic High School
Secondary: Catholic-
Valhalla Park
Delhi ON 0.15km -
Stim
Delhi ON 0.16km -
Daddy Park
Delhi ON 0.16km
-
BMO Bank of Montreal
221 Main St of Delhi, Delhi ON N4B 2M4 0.35km -
CIBC
12 Church St W, Delhi ON N4B 1V7 0.36km -
CIBC
172 Main St of Delhi (Church), Delhi ON N4B 2L9 0.5km








