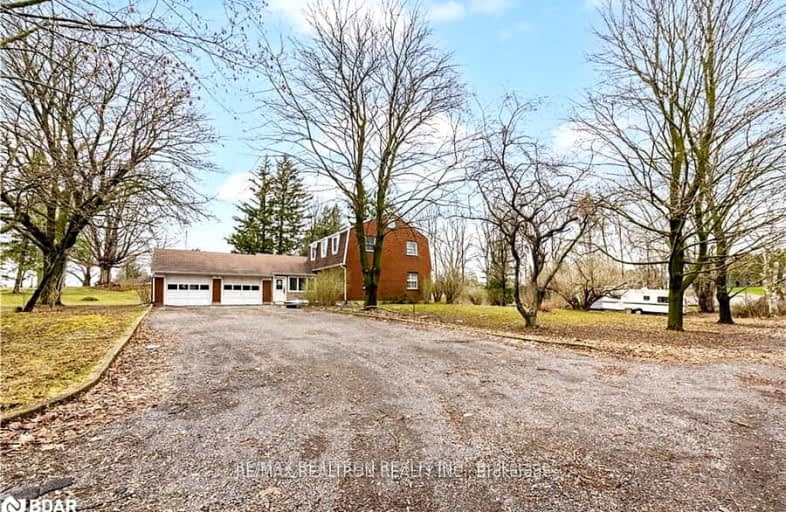Car-Dependent
- Almost all errands require a car.
12
/100
Somewhat Bikeable
- Most errands require a car.
39
/100

St. Michael's School
Elementary: Catholic
11.18 km
Teeterville Public School
Elementary: Public
13.16 km
Sacred Heart School
Elementary: Catholic
13.05 km
St. Frances Cabrini School
Elementary: Catholic
2.05 km
Delhi Public School
Elementary: Public
2.26 km
Walsh Public School
Elementary: Public
11.06 km
Waterford District High School
Secondary: Public
19.15 km
Delhi District Secondary School
Secondary: Public
1.97 km
Valley Heights Secondary School
Secondary: Public
16.20 km
Simcoe Composite School
Secondary: Public
14.77 km
Glendale High School
Secondary: Public
21.21 km
Holy Trinity Catholic High School
Secondary: Catholic
14.21 km
-
Don Shay Memorial Dog Park
Norfolk ON 13.49km -
Golden Gardens Park
380 Queen St S, Simcoe ON 14.42km -
Wellington Park
50 Bonnie Dr (Norfolk St), Simcoe ON 14.61km
-
CIBC
12 Church St W, Delhi ON N4B 1V7 2.26km -
BMO Bank of Montreal
221 Main St of Delhi, Delhi ON N4B 2M4 2.4km -
CIBC
172 Main St of Delhi (Church), Delhi ON N4B 2L9 2.55km


