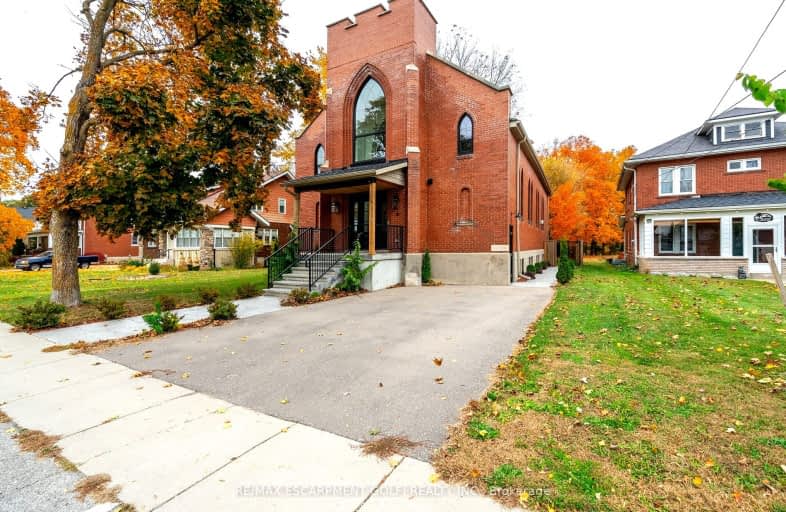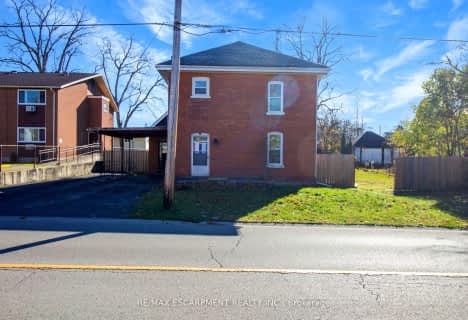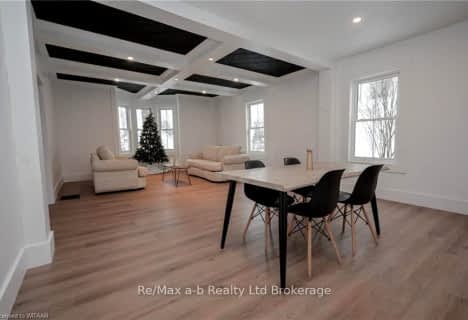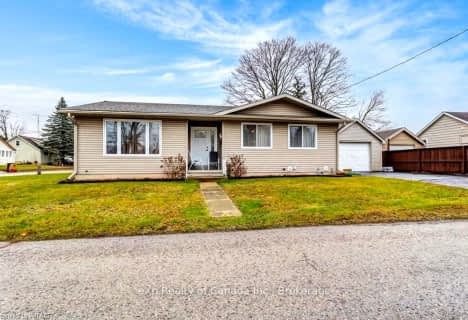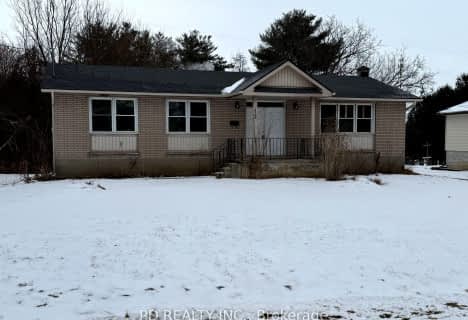Very Walkable
- Most errands can be accomplished on foot.
Somewhat Bikeable
- Most errands require a car.

Our Lady of Fatima School
Elementary: CatholicTeeterville Public School
Elementary: PublicCourtland Public School
Elementary: PublicSt. Frances Cabrini School
Elementary: CatholicDelhi Public School
Elementary: PublicWalsh Public School
Elementary: PublicWaterford District High School
Secondary: PublicDelhi District Secondary School
Secondary: PublicValley Heights Secondary School
Secondary: PublicSimcoe Composite School
Secondary: PublicGlendale High School
Secondary: PublicHoly Trinity Catholic High School
Secondary: Catholic-
Don Shay Memorial Dog Park
Norfolk ON 14.31km -
The Park
Waterford ON 15.42km -
Wellington Park
50 Bonnie Dr (Norfolk St), Simcoe ON 15.49km
-
TD Canada Trust Branch and ATM
121 King St, Delhi ON N4B 1X9 0.19km -
TD Bank Financial Group
121 King St (Main St. of Delhi), Delhi ON N4B 1X9 0.19km -
TD Canada Trust ATM
121 King St, Delhi ON N4B 1X9 0.19km
