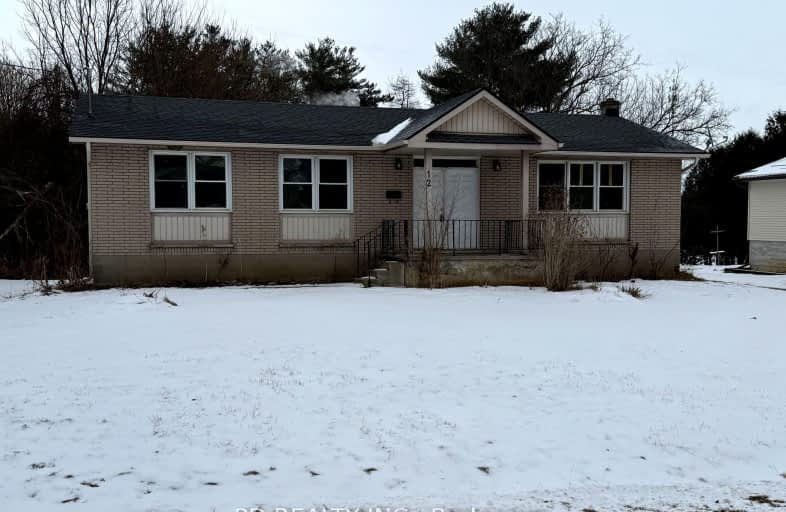Car-Dependent
- Almost all errands require a car.
5
/100
Somewhat Bikeable
- Most errands require a car.
41
/100

St. Michael's School
Elementary: Catholic
11.05 km
Teeterville Public School
Elementary: Public
13.65 km
Sacred Heart School
Elementary: Catholic
12.55 km
St. Frances Cabrini School
Elementary: Catholic
2.48 km
Delhi Public School
Elementary: Public
2.60 km
Walsh Public School
Elementary: Public
10.92 km
Waterford District High School
Secondary: Public
19.59 km
Delhi District Secondary School
Secondary: Public
2.35 km
Valley Heights Secondary School
Secondary: Public
15.71 km
Simcoe Composite School
Secondary: Public
15.04 km
Glendale High School
Secondary: Public
21.06 km
Holy Trinity Catholic High School
Secondary: Catholic
14.43 km
-
Delhi Lions Park
62 Crosier St (Larch Street), Delhi ON 1.63km -
Wizardly Park
Delhi ON 2.18km -
Stim
Delhi ON 2.22km
-
CIBC
12 Church St W, Delhi ON N4B 1V7 2.63km -
BMO Bank of Montreal
221 Main St of Delhi, Delhi ON N4B 2M4 2.72km -
CIBC
172 Main St of Delhi (Church), Delhi ON N4B 2L9 2.88km


