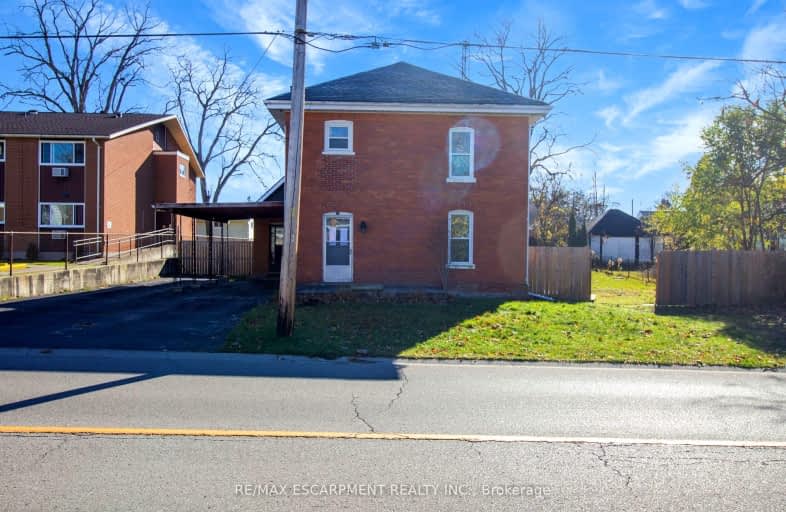Very Walkable
- Most errands can be accomplished on foot.
74
/100
Somewhat Bikeable
- Most errands require a car.
49
/100

St. Michael's School
Elementary: Catholic
12.99 km
Our Lady of Fatima School
Elementary: Catholic
11.40 km
Teeterville Public School
Elementary: Public
11.75 km
St. Frances Cabrini School
Elementary: Catholic
0.59 km
Delhi Public School
Elementary: Public
0.34 km
Walsh Public School
Elementary: Public
12.89 km
Waterford District High School
Secondary: Public
18.95 km
Delhi District Secondary School
Secondary: Public
0.27 km
Valley Heights Secondary School
Secondary: Public
17.72 km
Simcoe Composite School
Secondary: Public
15.57 km
Glendale High School
Secondary: Public
20.18 km
Holy Trinity Catholic High School
Secondary: Catholic
15.24 km
-
Stim
Delhi ON 0.08km -
Daddy Park
Delhi ON 0.08km -
Valhalla Park
Delhi ON 0.09km
-
CIBC
12 Church St W, Delhi ON N4B 1V7 0.39km -
BMO Bank of Montreal
221 Main St of Delhi, Delhi ON N4B 2M4 0.48km -
CIBC
172 Main St of Delhi (Church), Delhi ON N4B 2L9 0.62km



