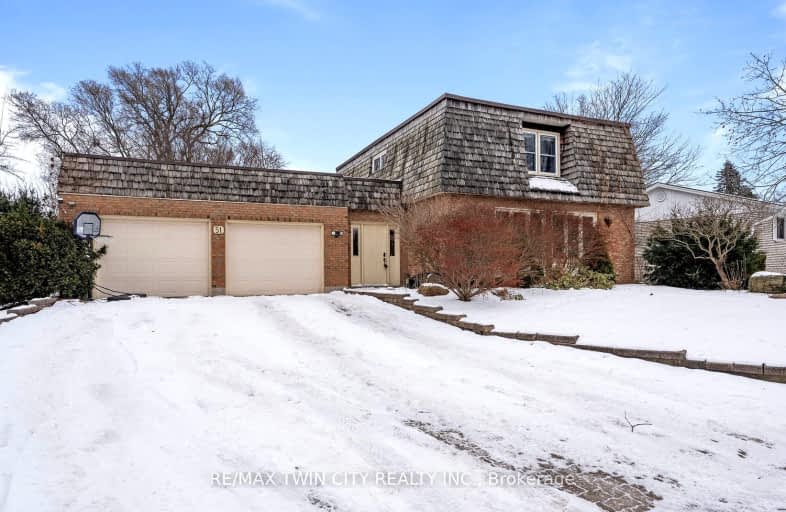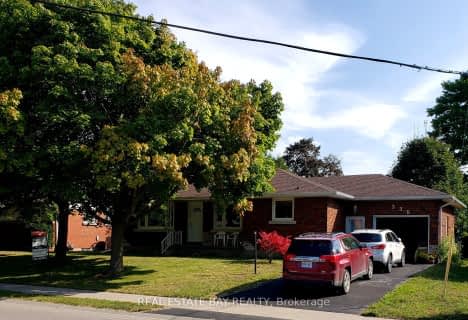
Video Tour
Car-Dependent
- Most errands require a car.
38
/100
Somewhat Bikeable
- Most errands require a car.
39
/100

St. Michael's School
Elementary: Catholic
12.51 km
Teeterville Public School
Elementary: Public
12.10 km
Sacred Heart School
Elementary: Catholic
13.79 km
St. Frances Cabrini School
Elementary: Catholic
0.80 km
Delhi Public School
Elementary: Public
0.84 km
Walsh Public School
Elementary: Public
12.40 km
Waterford District High School
Secondary: Public
18.98 km
Delhi District Secondary School
Secondary: Public
0.59 km
Valley Heights Secondary School
Secondary: Public
17.31 km
Simcoe Composite School
Secondary: Public
15.34 km
Glendale High School
Secondary: Public
20.44 km
Holy Trinity Catholic High School
Secondary: Catholic
14.95 km
-
Delhi Lions Park
62 Crosier St (Larch Street), Delhi ON 0.17km -
Wizardly Park
Delhi ON 0.43km -
Stim
Delhi ON 0.47km
-
CIBC
12 Church St W, Delhi ON N4B 1V7 0.85km -
BMO Bank of Montreal
221 Main St of Delhi, Delhi ON N4B 2M4 0.98km -
CIBC
172 Main St of Delhi (Church), Delhi ON N4B 2L9 1.12km



