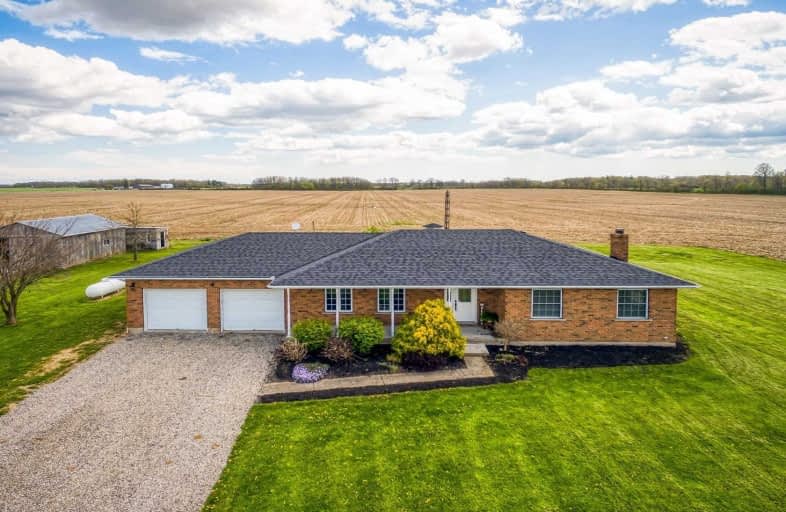
St. Bernard of Clairvaux School
Elementary: Catholic
3.24 km
Boston Public School
Elementary: Public
6.62 km
Bloomsburg Public School
Elementary: Public
6.36 km
Waterford Public School
Elementary: Public
2.52 km
Lynndale Heights Public School
Elementary: Public
10.80 km
St. Joseph's School
Elementary: Catholic
11.68 km
St. Mary Catholic Learning Centre
Secondary: Catholic
22.87 km
Waterford District High School
Secondary: Public
2.82 km
Pauline Johnson Collegiate and Vocational School
Secondary: Public
23.09 km
Simcoe Composite School
Secondary: Public
10.99 km
Holy Trinity Catholic High School
Secondary: Catholic
12.96 km
Assumption College School School
Secondary: Catholic
21.22 km





