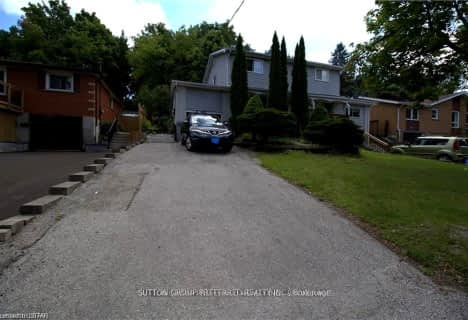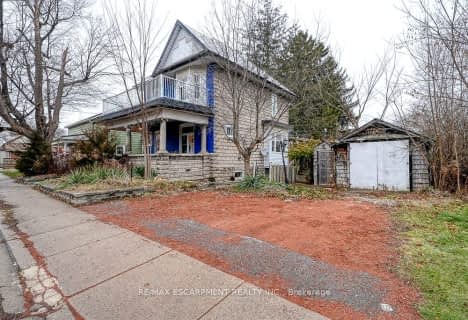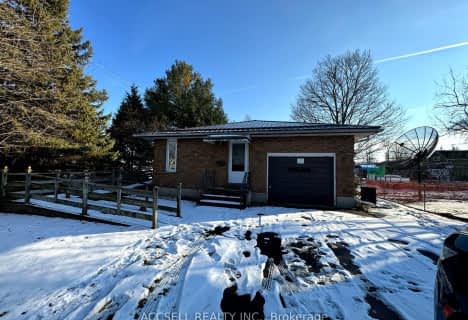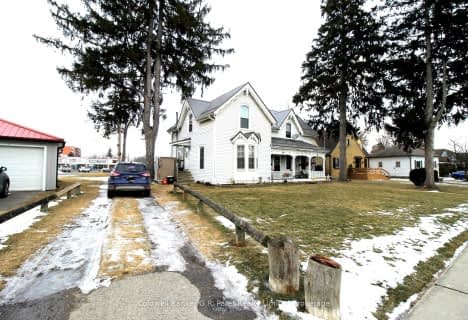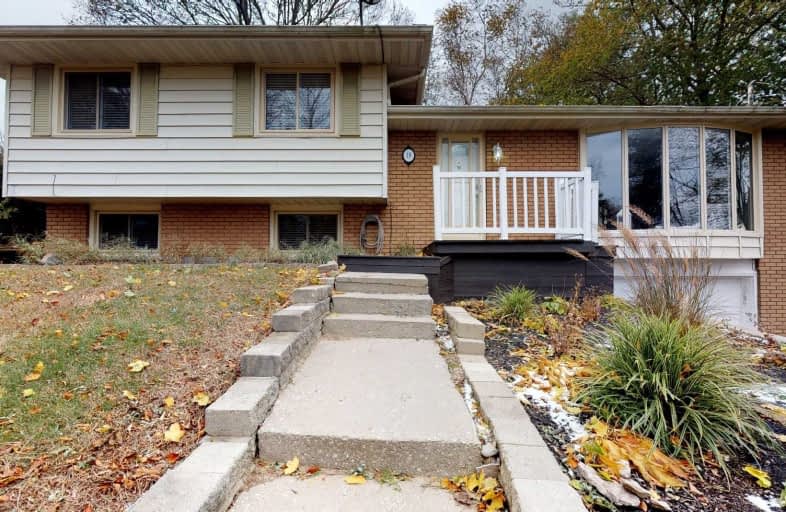
3D Walkthrough

ÉÉC Sainte-Marie-Simcoe
Elementary: Catholic
1.16 km
Bloomsburg Public School
Elementary: Public
4.64 km
Elgin Avenue Public School
Elementary: Public
1.44 km
West Lynn Public School
Elementary: Public
2.52 km
Lynndale Heights Public School
Elementary: Public
1.11 km
St. Joseph's School
Elementary: Catholic
1.29 km
Waterford District High School
Secondary: Public
9.44 km
Hagersville Secondary School
Secondary: Public
24.25 km
Delhi District Secondary School
Secondary: Public
15.77 km
Simcoe Composite School
Secondary: Public
0.51 km
Holy Trinity Catholic High School
Secondary: Catholic
2.38 km
Assumption College School School
Secondary: Catholic
30.88 km


