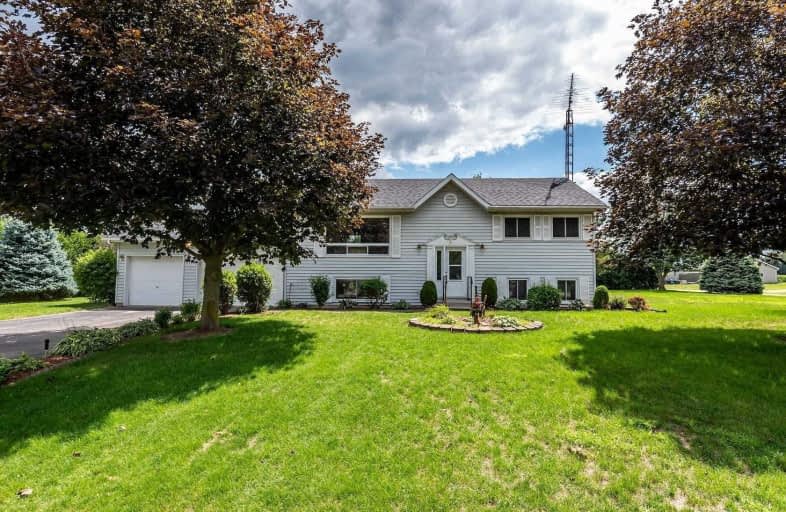Sold on Sep 22, 2020
Note: Property is not currently for sale or for rent.

-
Type: Detached
-
Style: Bungalow-Raised
-
Size: 700 sqft
-
Lot Size: 120.7 x 161 Feet
-
Age: 16-30 years
-
Taxes: $2,506 per year
-
Days on Site: 33 Days
-
Added: Aug 20, 2020 (1 month on market)
-
Updated:
-
Last Checked: 1 month ago
-
MLS®#: X4879343
-
Listed By: Re/max escarpment realty inc., brokerage
Awesome Raised Ranch On -Half Acre Lot In Village Of Wyecombe. Features 2+Bedrooms 5Pc Bath Open Concept Lr/Kitchen With Patio Doors To Deck. Many Recent Upgrades Including Kitchen Bath Flooring Windows Shingles Furnace And Ac. Family Friendly Neighborhood.
Extras
Inclusions: Fridge Stove Dishwasher Washer Dryer Air Exchange Sprinkler System Water Softener. Rental Items: Hot Water Heater.
Property Details
Facts for 2 Rosemarie Boulevard, Norfolk
Status
Days on Market: 33
Last Status: Sold
Sold Date: Sep 22, 2020
Closed Date: Oct 30, 2020
Expiry Date: Nov 30, 2020
Sold Price: $450,000
Unavailable Date: Sep 22, 2020
Input Date: Aug 20, 2020
Prior LSC: Listing with no contract changes
Property
Status: Sale
Property Type: Detached
Style: Bungalow-Raised
Size (sq ft): 700
Age: 16-30
Area: Norfolk
Community: Norfolk
Availability Date: 60 Days
Assessment Amount: $209,000
Assessment Year: 2020
Inside
Bedrooms: 2
Bedrooms Plus: 1
Bathrooms: 1
Kitchens: 1
Rooms: 4
Den/Family Room: No
Air Conditioning: Central Air
Fireplace: No
Laundry Level: Lower
Central Vacuum: Y
Washrooms: 1
Utilities
Electricity: Available
Gas: Yes
Cable: Available
Telephone: Yes
Building
Basement: Finished
Basement 2: Sep Entrance
Heat Type: Forced Air
Heat Source: Gas
Exterior: Vinyl Siding
Elevator: N
UFFI: No
Water Supply: Well
Physically Handicapped-Equipped: N
Special Designation: Unknown
Other Structures: Garden Shed
Retirement: N
Parking
Driveway: Private
Garage Spaces: 2
Garage Type: Attached
Covered Parking Spaces: 4
Total Parking Spaces: 6
Fees
Tax Year: 2019
Tax Legal Description: Lt 8 Pl 1203; Norfolk County
Taxes: $2,506
Highlights
Feature: Clear View
Feature: Place Of Worship
Feature: School Bus Route
Land
Cross Street: East Quarter Line
Municipality District: Norfolk
Fronting On: South
Parcel Number: 501380120
Pool: None
Sewer: Septic
Lot Depth: 161 Feet
Lot Frontage: 120.7 Feet
Lot Irregularities: Irregular
Acres: .50-1.99
Zoning: Rh
Waterfront: None
Additional Media
- Virtual Tour: http://www.myvisuallistings.com/vtnb/298763
Rooms
Room details for 2 Rosemarie Boulevard, Norfolk
| Type | Dimensions | Description |
|---|---|---|
| Family Bsmt | 6.60 x 6.96 | Fireplace |
| Br Bsmt | 2.74 x 3.05 | |
| Laundry Bsmt | - | |
| Foyer Main | - | |
| Living Main | 3.96 x 5.33 | |
| Kitchen Main | 2.90 x 6.53 | |
| Br Main | 2.87 x 3.56 | |
| Br Main | 2.90 x 3.25 | |
| Bathroom Main | - | 5 Pc Bath |
| XXXXXXXX | XXX XX, XXXX |
XXXX XXX XXXX |
$XXX,XXX |
| XXX XX, XXXX |
XXXXXX XXX XXXX |
$XXX,XXX |
| XXXXXXXX XXXX | XXX XX, XXXX | $450,000 XXX XXXX |
| XXXXXXXX XXXXXX | XXX XX, XXXX | $459,900 XXX XXXX |

Our Lady of Fatima School
Elementary: CatholicLangton Public School
Elementary: PublicSacred Heart School
Elementary: CatholicCourtland Public School
Elementary: PublicSt. Frances Cabrini School
Elementary: CatholicDelhi Public School
Elementary: PublicWaterford District High School
Secondary: PublicDelhi District Secondary School
Secondary: PublicValley Heights Secondary School
Secondary: PublicSimcoe Composite School
Secondary: PublicGlendale High School
Secondary: PublicHoly Trinity Catholic High School
Secondary: Catholic

