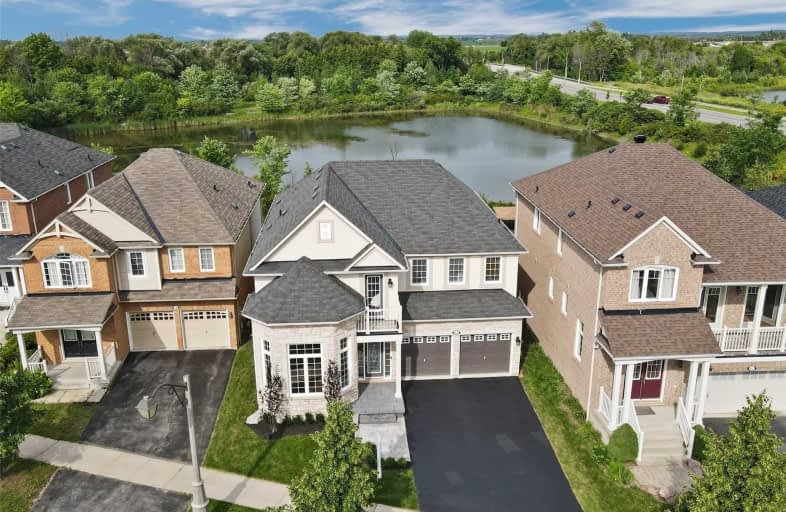
ÉÉC Pape-François
Elementary: CatholicSt Mark Catholic Elementary School
Elementary: CatholicOscar Peterson Public School
Elementary: PublicWendat Village Public School
Elementary: PublicSt Brendan Catholic School
Elementary: CatholicGlad Park Public School
Elementary: PublicÉSC Pape-François
Secondary: CatholicBill Hogarth Secondary School
Secondary: PublicStouffville District Secondary School
Secondary: PublicSt Brother André Catholic High School
Secondary: CatholicMarkham District High School
Secondary: PublicBur Oak Secondary School
Secondary: Public- 3 bath
- 5 bed
- 2500 sqft
219 Second Street, Whitchurch Stouffville, Ontario • L4A 1B9 • Stouffville
- 5 bath
- 5 bed
127 Steam Whistle Drive North, Whitchurch Stouffville, Ontario • L4A 4X5 • Stouffville
- 5 bath
- 5 bed
- 3500 sqft
11 John Davis Gate, Whitchurch Stouffville, Ontario • L4A 1V5 • Stouffville
- 5 bath
- 5 bed
- 3000 sqft
122 Steam Whistle Drive, Whitchurch Stouffville, Ontario • L4A 4X5 • Stouffville
- 5 bath
- 6 bed
- 3500 sqft
47 Suttonrail Way, Whitchurch Stouffville, Ontario • L4A 4X5 • Stouffville
- 5 bath
- 5 bed
- 3000 sqft
142 West Lawn Crescent, Whitchurch Stouffville, Ontario • L4A 0B4 • Stouffville








