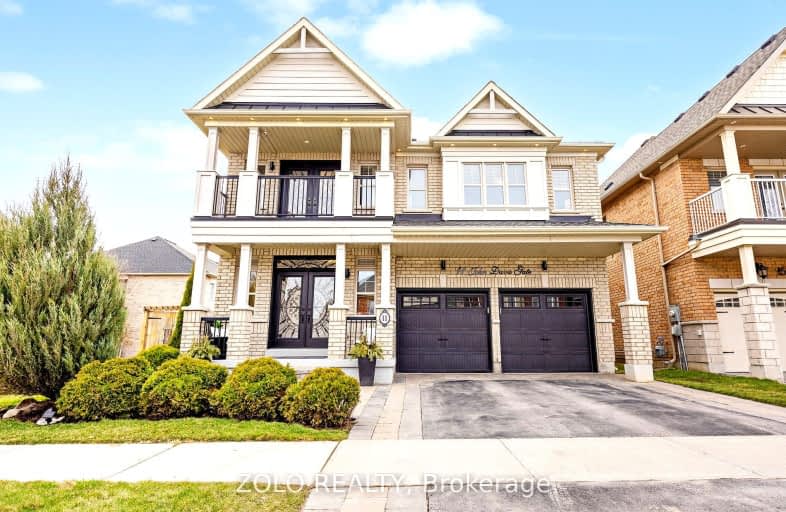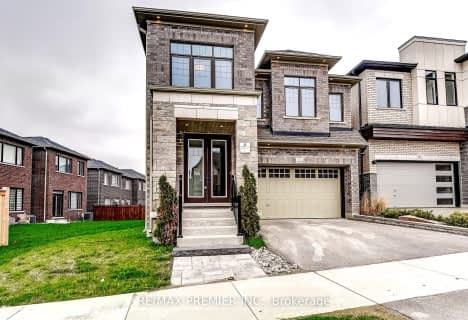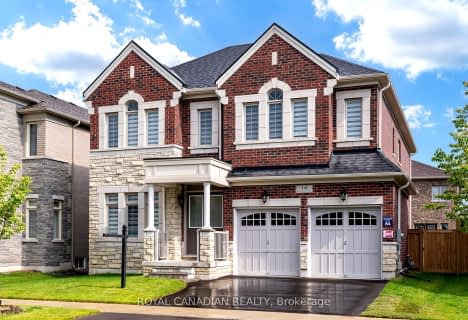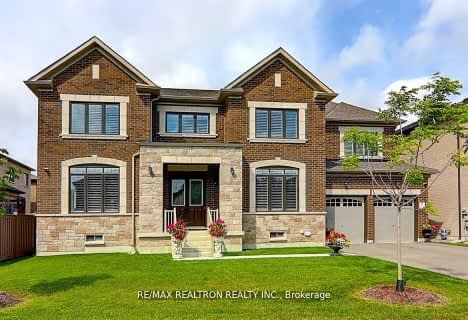
ÉÉC Pape-François
Elementary: CatholicSt Mark Catholic Elementary School
Elementary: CatholicSt Brigid Catholic Elementary School
Elementary: CatholicOscar Peterson Public School
Elementary: PublicSt Brendan Catholic School
Elementary: CatholicGlad Park Public School
Elementary: PublicÉSC Pape-François
Secondary: CatholicBill Hogarth Secondary School
Secondary: PublicStouffville District Secondary School
Secondary: PublicSt Brother André Catholic High School
Secondary: CatholicMarkham District High School
Secondary: PublicBur Oak Secondary School
Secondary: Public-
Tiperary Taphouse
5892 Main Street, Whitchurch-Stouffville, ON L4A 1T2 0.73km -
Oakside Bar & Lounge
5887 Main Street, Unit B, Stouffville, ON L4A 1N2 0.79km -
St. Louis Bar And Grill
5777 Main Street, Whitchurch-Stouffville, ON L4A 2S9 0.81km
-
Symposium Cafe
5769 Main Street, Whitchurch-Stouffville, ON L4A 8B7 0.79km -
Starbucks
5771 Main Street, Whitchurch-Stouffville, ON L4A 8B1 0.93km -
Tim Hortons
5534 Main Street W, Stouffville, ON L4A 8B7 1km
-
GoodLife Fitness
5775 Main Street, Whitchurch-Stouffville, ON L4A 4R2 1.03km -
Anytime Fitness
12287 10th Line Rd, Stouffville, ON L4A6B6 2.78km -
Cristini Athletics - CrossFit Markham
9833 Markham Road, Unit 10, Markham, ON L3P 3J3 7.62km
-
Shoppers Drug Mart
5710 Main St, Unit 3, Stouffville, ON L4A 8A9 0.71km -
Pharmasave
208-5892 Main Street, Stouffville, ON L4A 2S8 0.73km -
Rexall Drugstore
5779 Main Street, Stouffville, ON L4A 4R2 0.86km
-
Pizzaville
5758 Main Street, Unit 3, Whitchurch-Stouffville, ON L4A 2T1 0.68km -
Kato Sushi
5812 Main Street, Stouffville, ON L4A 2S9 0.71km -
Zeal Burgers
5812 Main Street, Unit 1, Whitchurch-Stouffville, ON L4A 2S9 0.71km
-
SmartCentres Stouffville
1050 Hoover Park Drive, Stouffville, ON L4A 0G9 2.12km -
East End Corners
12277 Main Street, Whitchurch-Stouffville, ON L4A 0Y1 2.83km -
Buck or Two Plus
5710 Main Street, Unit 2, Stouffville, ON L4A 8A9 0.69km
-
Steve & Liz's No Frills
5710 Main Street, Stouffville, ON L4A 8A9 0.68km -
M&M Food Market
5758 Main Street, Whitchurch-Stouffville, ON L4A 2T1 0.69km -
Longo's
5773 Main Street, Whitchurch-Stouffville, ON L4A 2T1 0.76km
-
LCBO
5710 Main Street, Whitchurch-Stouffville, ON L4A 8A9 0.67km -
LCBO
9720 Markham Road, Markham, ON L6E 0H8 8.01km -
LCBO
219 Markham Road, Markham, ON L3P 1Y5 10.19km
-
Shell
5842 Main Street, Whitchurch-Stouffville, ON L4A 2S8 0.74km -
Esso Circle K
5946 Main Street, Stouffville, ON L4A 3A1 0.81km -
Circle K
5946 Main Street, Stouffville, ON L4A 3A1 0.83km
-
Cineplex Cinemas Markham and VIP
179 Enterprise Boulevard, Suite 169, Markham, ON L6G 0E7 14.71km -
Cineplex Odeon Aurora
15460 Bayview Avenue, Aurora, ON L4G 7J1 15.08km -
Imagine Cinemas
10909 Yonge Street, Unit 33, Richmond Hill, ON L4C 3E3 16.56km
-
Whitchurch-Stouffville Public Library
2 Park Drive, Stouffville, ON L4A 4K1 1.89km -
Markham Public Library - Cornell
3201 Bur Oak Avenue, Markham, ON L6B 1E3 10.34km -
Angus Glen Public Library
3990 Major Mackenzie Drive East, Markham, ON L6C 1P8 10.52km
-
Markham Stouffville Hospital
381 Church Street, Markham, ON L3P 7P3 10.4km -
VCA Canada 404 Veterinary Emergency and Referral Hospital
510 Harry Walker Parkway S, Newmarket, ON L3Y 0B3 15.11km -
Southlake Regional Health Centre
596 Davis Drive, Newmarket, ON L3Y 2P9 17.7km
-
Swan Lake Park
25 Swan Park Rd (at Williamson Rd), Markham ON 8.46km -
Cornell Community Park
371 Cornell Centre Blvd, Markham ON L6B 0R1 9.85km -
Reesor Park
ON 9.95km
-
Scotiabank
5600 Main St (Main St & Sandale Rd), Stouffville ON L4A 8B7 0.94km -
RBC Royal Bank
9428 Markham Rd (at Edward Jeffreys Ave.), Markham ON L6E 0N1 7.19km -
TD Bank Financial Group
9870 Hwy 48 (Major Mackenzie Dr), Markham ON L6E 0H7 7.56km
- 3 bath
- 5 bed
- 2500 sqft
219 Second Street, Whitchurch Stouffville, Ontario • L4A 1B9 • Stouffville
- 5 bath
- 5 bed
127 Steam Whistle Drive North, Whitchurch Stouffville, Ontario • L4A 4X5 • Stouffville
- 4 bath
- 5 bed
- 3500 sqft
172 Steam Whistle Drive, Whitchurch Stouffville, Ontario • L4A 4X5 • Stouffville
- 5 bath
- 5 bed
- 3000 sqft
122 Steam Whistle Drive, Whitchurch Stouffville, Ontario • L4A 4X5 • Stouffville
- 5 bath
- 6 bed
- 3500 sqft
47 Suttonrail Way, Whitchurch Stouffville, Ontario • L4A 4X5 • Stouffville















