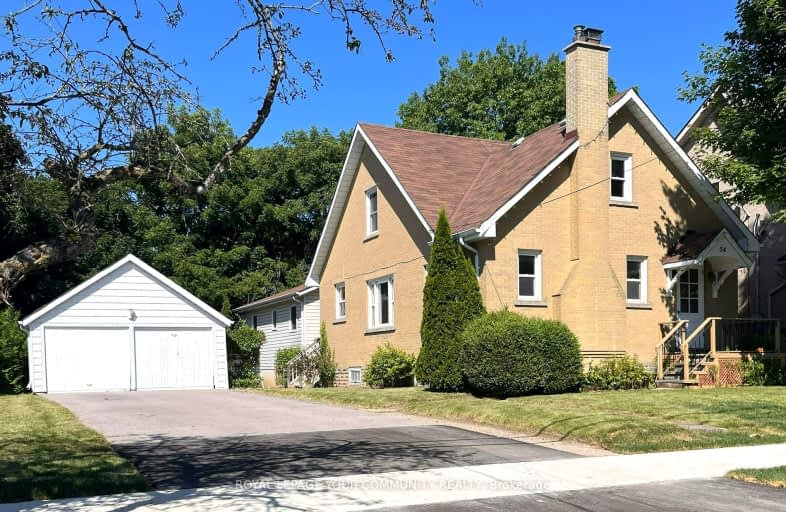Very Walkable
- Most errands can be accomplished on foot.
87
/100
Some Transit
- Most errands require a car.
33
/100
Very Bikeable
- Most errands can be accomplished on bike.
76
/100

ÉÉC Pape-François
Elementary: Catholic
0.46 km
St Mark Catholic Elementary School
Elementary: Catholic
0.93 km
Summitview Public School
Elementary: Public
0.91 km
Wendat Village Public School
Elementary: Public
0.87 km
St Brendan Catholic School
Elementary: Catholic
0.81 km
Glad Park Public School
Elementary: Public
0.95 km
ÉSC Pape-François
Secondary: Catholic
0.46 km
Bill Hogarth Secondary School
Secondary: Public
8.62 km
Stouffville District Secondary School
Secondary: Public
1.02 km
St Brother André Catholic High School
Secondary: Catholic
8.48 km
Markham District High School
Secondary: Public
9.88 km
Bur Oak Secondary School
Secondary: Public
8.34 km
-
Madori Park
Millard St, Whitchurch-Stouffville ON 1.55km -
Swan Lake Park
25 Swan Park Rd (at Williamson Rd), Markham ON 7.86km -
Reesor Park
ON 9.25km
-
RBC Royal Bank
9428 Markham Rd (at Edward Jeffreys Ave.), Markham ON L6E 0N1 6.8km -
TD Bank Financial Group
9970 Kennedy Rd, Markham ON L6C 0M4 9.85km -
CIBC
8675 McCowan Rd (Bullock Dr), Markham ON L3P 4H1 11.13km


