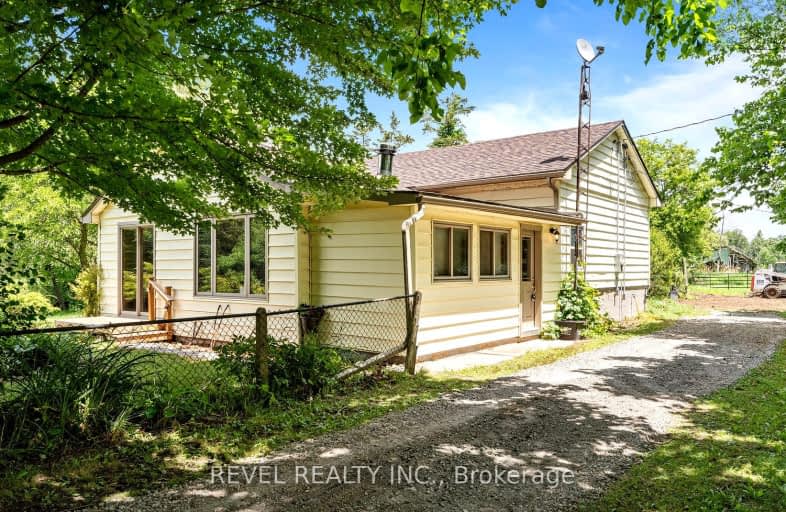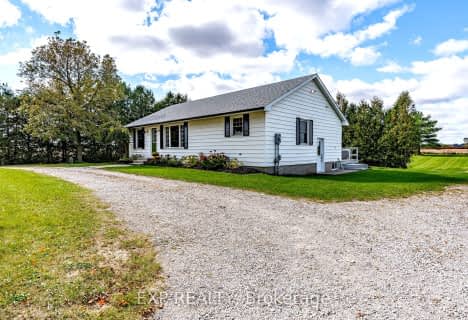
Car-Dependent
- Almost all errands require a car.
Somewhat Bikeable
- Most errands require a car.

ÉÉC Sainte-Marguerite-Bourgeoys-Brantfrd
Elementary: CatholicPrincess Elizabeth Public School
Elementary: PublicBoston Public School
Elementary: PublicMount Pleasant School
Elementary: PublicBellview Public School
Elementary: PublicJean Vanier Catholic Elementary School
Elementary: CatholicSt. Mary Catholic Learning Centre
Secondary: CatholicGrand Erie Learning Alternatives
Secondary: PublicWaterford District High School
Secondary: PublicPauline Johnson Collegiate and Vocational School
Secondary: PublicBrantford Collegiate Institute and Vocational School
Secondary: PublicAssumption College School School
Secondary: Catholic-
Edith Montour Park
Longboat, Brantford ON 11.03km -
Audrey S Hellyer Memorial Park
Waterford ON 11.28km -
Rivergreen Park
Ontario St, Brantford ON 11.84km
-
BMO Bank of Montreal
4th Line, Ohsweken ON N0A 1M0 10.61km -
CoinFlip Bitcoin ATM
360 Conklin Rd, Brantford ON N3T 0N5 10.82km -
TD Canada Trust Branch and ATM
54 Main St, Waterford ON N0E 1Y0 11.22km









