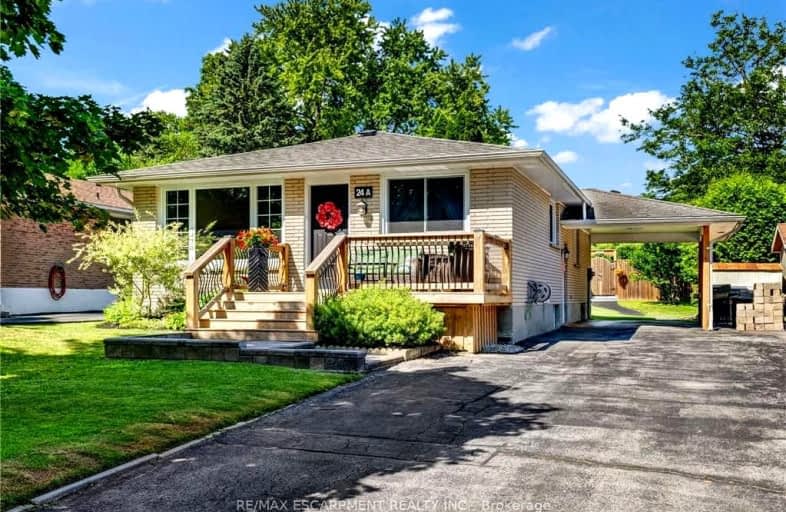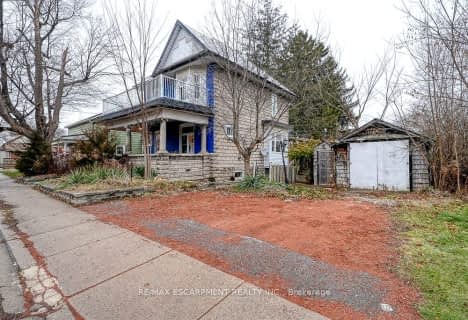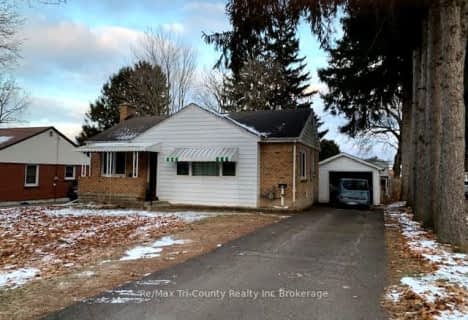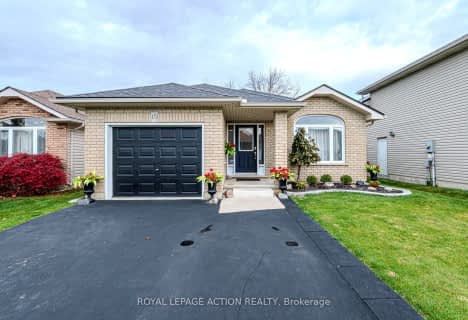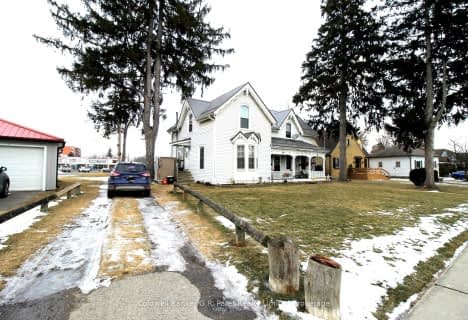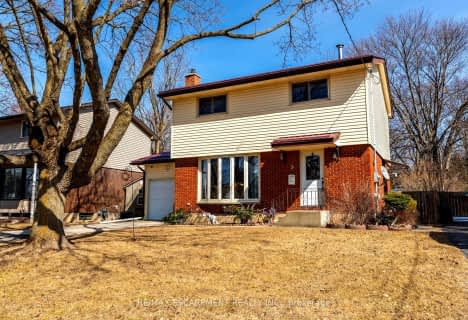Car-Dependent
- Most errands require a car.
44
/100
Somewhat Bikeable
- Most errands require a car.
46
/100

ÉÉC Sainte-Marie-Simcoe
Elementary: Catholic
1.37 km
Bloomsburg Public School
Elementary: Public
6.54 km
Elgin Avenue Public School
Elementary: Public
1.06 km
West Lynn Public School
Elementary: Public
1.23 km
Lynndale Heights Public School
Elementary: Public
2.40 km
St. Joseph's School
Elementary: Catholic
1.47 km
Waterford District High School
Secondary: Public
11.36 km
Delhi District Secondary School
Secondary: Public
14.93 km
Valley Heights Secondary School
Secondary: Public
23.80 km
Simcoe Composite School
Secondary: Public
1.65 km
Holy Trinity Catholic High School
Secondary: Catholic
0.36 km
Assumption College School School
Secondary: Catholic
32.70 km
-
Golden Gardens Park
380 Queen St S, Simcoe ON 0.27km -
Lynnwood Park
Simcoe ON 1.43km -
Wellington Park
50 Bonnie Dr (Norfolk St), Simcoe ON 1.79km
-
Hald-Nor Community Credit Union Ltd
440 Norfolk St S, Simcoe ON N3Y 2X3 1.14km -
RBC Dominion Securities
2 Norfolk St S, Simcoe ON N3Y 2V9 1.22km -
BMO Bank of Montreal
23 Norfolk St S, Simcoe ON N3Y 2V8 1.22km
