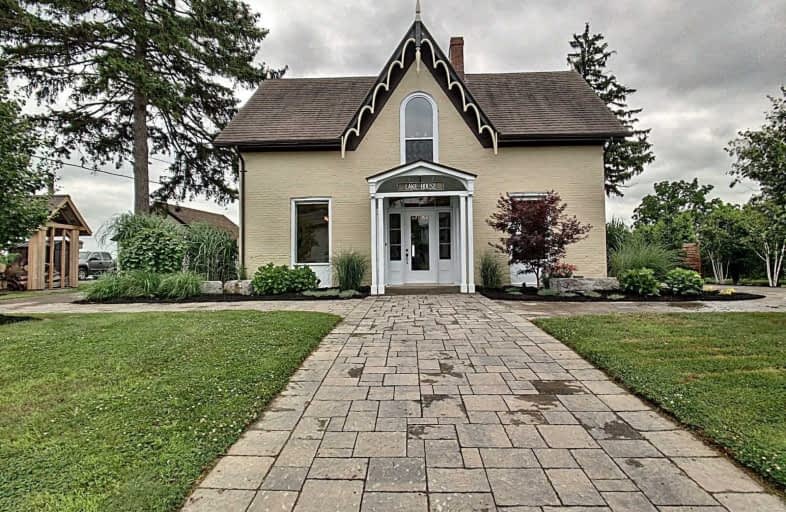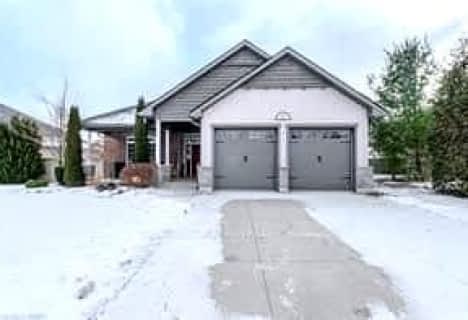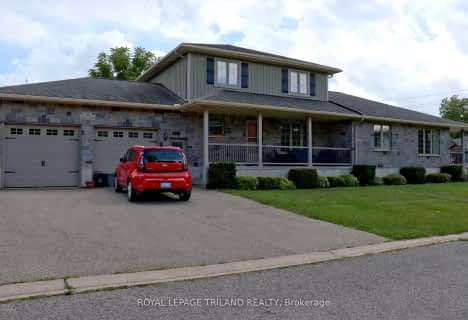
St. Michael's School
Elementary: Catholic
16.29 km
Langton Public School
Elementary: Public
16.83 km
Sacred Heart School
Elementary: Catholic
16.87 km
Port Rowan Public School
Elementary: Public
0.55 km
Houghton Public School
Elementary: Public
17.71 km
Walsh Public School
Elementary: Public
16.12 km
Waterford District High School
Secondary: Public
36.16 km
Delhi District Secondary School
Secondary: Public
25.42 km
Valley Heights Secondary School
Secondary: Public
10.73 km
Simcoe Composite School
Secondary: Public
26.78 km
Glendale High School
Secondary: Public
36.05 km
Holy Trinity Catholic High School
Secondary: Catholic
24.83 km




