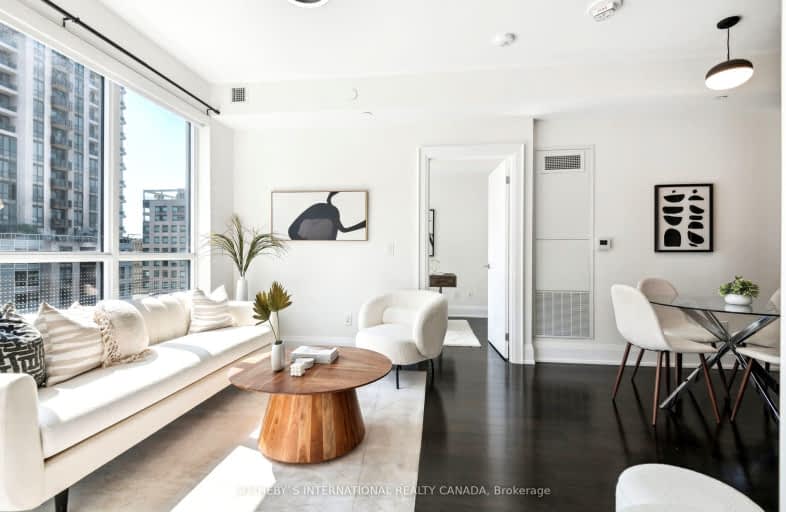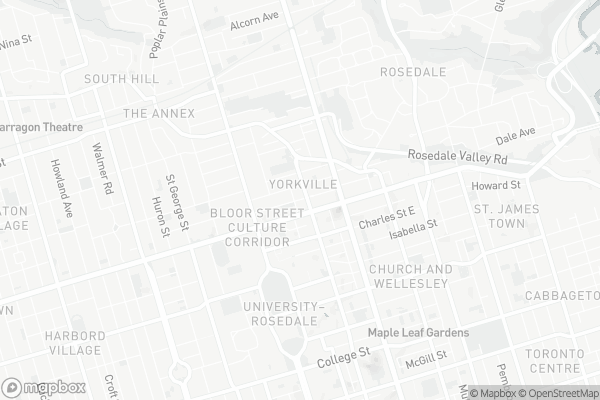
Walker's Paradise
- Daily errands do not require a car.
Rider's Paradise
- Daily errands do not require a car.
Very Bikeable
- Most errands can be accomplished on bike.

Cottingham Junior Public School
Elementary: PublicRosedale Junior Public School
Elementary: PublicOrde Street Public School
Elementary: PublicChurch Street Junior Public School
Elementary: PublicHuron Street Junior Public School
Elementary: PublicJesse Ketchum Junior and Senior Public School
Elementary: PublicNative Learning Centre
Secondary: PublicSubway Academy II
Secondary: PublicCollège français secondaire
Secondary: PublicMsgr Fraser-Isabella
Secondary: CatholicJarvis Collegiate Institute
Secondary: PublicSt Joseph's College School
Secondary: Catholic-
Rabba Fine Foods
101-37 Charles Street West, Toronto 0.33km -
H Mart
703 Yonge Street, Toronto 0.37km -
Whole Foods Market
87 Avenue Road, Toronto 0.39km
-
Wine Rack
1235 Bay Street, Toronto 0.07km -
Northern Landings GinBerry
Manulife Centre, 55 Bloor Street West, Toronto 0.17km -
LCBO
Manulife Centre, 55 Bloor Street West, Toronto 0.19km
-
Masemo Pizza by Paramount
1250 Bay Street, Toronto 0.02km -
Freshii
1250 Bay Street, Toronto 0.04km -
Paramount Middle Eastern Kitchen
1250 Bay Street, Toronto 0.04km
-
Starbucks
1250 Bay Street, Toronto 0.03km -
Sassafraz
100 Cumberland Street, Toronto 0.05km -
Jovandra Yaldova
111-101 Cumberland Street, Toronto 0.06km
-
Evig Holding Co
1235 Bay Street, Toronto 0.08km -
TD Canada Trust Branch and ATM
77 Bloor Street West, Toronto 0.12km -
BMO Bank of Montreal
55 Bloor Street West, Toronto 0.18km
-
Canadian Tire Gas+
835 Yonge Street, Toronto 0.38km -
Shell
1077 Yonge Street, Toronto 1km -
Petro-Canada
505 Jarvis Street, Toronto 1.08km
-
GoodLife Fitness Toronto Bloor and Bay
80 Bloor Street West, Toronto 0.07km -
Elo Myers Studio
1235 Bay Street Suite 400B, Toronto 0.08km -
fitness
1235 Bay Street, Toronto 0.08km
-
Orchard Parc, Inc.
202-1200 Bay Street, Toronto 0.06km -
Village of Yorkville Park
115 Cumberland Street, Toronto 0.11km -
Mist Garden
34-48 Yorkville Avenue, Toronto 0.19km
-
Toronto Public Library - Yorkville Branch
22 Yorkville Avenue, Toronto 0.21km -
The Japan Foundation, Toronto
300-2 Bloor Street East, Toronto 0.33km -
Toronto Public Library - Toronto Reference Library
789 Yonge Street, Toronto 0.33km
-
Affleck Deborah J Dr
1200 Bay St Toronto, Toronto 0.07km -
Psilex Group
1200 Bay Street, Toronto 0.07km -
Apollo Cannabis Clinic (Online & Phone Appointments Only)
1255 Bay Street Unit 702, Toronto 0.11km
-
Yorkville Medical Arts Pharmacy
1240 Bay Street, Toronto 0.02km -
Markie Pharmacy
1240 Bay Street, Toronto 0.04km -
Kingsway Drugs
114 Cumberland Street, Toronto 0.1km
-
Bay St Shopping Mall
93 Cumberland Street, Toronto 0.01km -
DECIEM The Abnormal Beauty Company
1240 Bay Street #113, Toronto 0.03km -
Josephson Opticians
60 Bloor Street West, Toronto 0.08km
-
Cineplex Cinemas Varsity and VIP
55 Bloor Street West, Toronto 0.26km -
Lewis Kay Casting
10 Saint Mary Street, Toronto 0.42km -
Innis Town Hall Theatre
Innis College, 2 Sussex Avenue, Toronto 0.89km
-
David Rocco Bar Aperitivo
95 Cumberland Street, Toronto 0.01km -
NDLG Cafe & Bar
114 Cumberland Street, Toronto 0.09km -
The One Eighty
55 Bloor Street West 51st Floor, Toronto 0.16km
- 2 bath
- 3 bed
- 900 sqft
3711-38 Widmer Street, Toronto, Ontario • M5V 2E9 • Waterfront Communities C01
- 4 bath
- 2 bed
- 2000 sqft
901/9-449 Walmer Road, Toronto, Ontario • M5P 2X9 • Forest Hill South
- 3 bath
- 2 bed
- 1000 sqft
PH09-308 Palmerston Avenue, Toronto, Ontario • M6J 3X9 • Trinity Bellwoods
- 2 bath
- 2 bed
- 700 sqft
4304-55 Charles Street East, Toronto, Ontario • M4Y 0J1 • Church-Yonge Corridor
- 2 bath
- 2 bed
- 800 sqft
2704-65 St Mary Street, Toronto, Ontario • M5S 0A6 • Bay Street Corridor
- — bath
- — bed
- — sqft
3101-35 Balmuto Street, Toronto, Ontario • M4Y 0A3 • Bay Street Corridor
- 2 bath
- 2 bed
- 800 sqft
2606-825 Church Street, Toronto, Ontario • M4W 3Z4 • Rosedale-Moore Park
- 2 bath
- 2 bed
- 800 sqft
106-183 Dovercourt Road, Toronto, Ontario • M6J 3C1 • Trinity Bellwoods
- 3 bath
- 2 bed
- 1400 sqft
Ph02-1001 Bay Street, Toronto, Ontario • M5S 3A6 • Bay Street Corridor
- 2 bath
- 2 bed
- 800 sqft
902-28 Freeland Street, Toronto, Ontario • M5E 0E3 • Waterfront Communities C08
- 2 bath
- 2 bed
- 800 sqft
3710-300 Front Street West, Toronto, Ontario • M5V 0E9 • Waterfront Communities C01




















