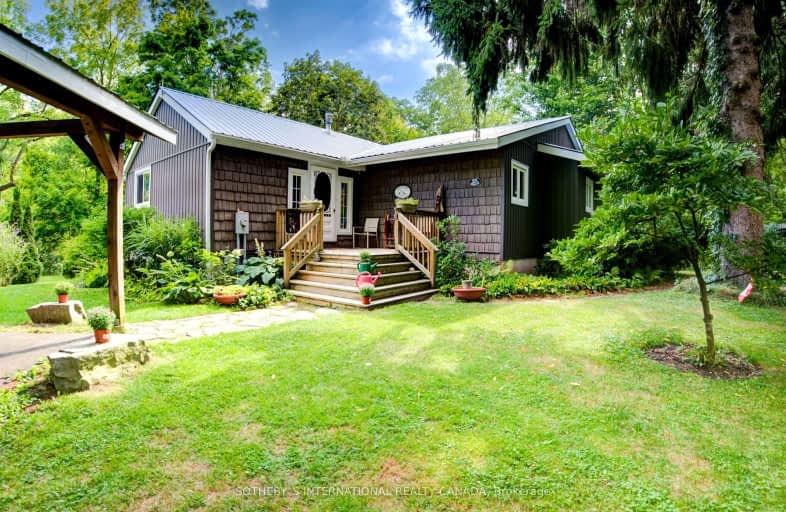Car-Dependent
- Almost all errands require a car.
0
/100
Somewhat Bikeable
- Almost all errands require a car.
11
/100

St. Cecilia's School
Elementary: Catholic
5.27 km
Elgin Avenue Public School
Elementary: Public
9.83 km
West Lynn Public School
Elementary: Public
7.73 km
Lynndale Heights Public School
Elementary: Public
9.30 km
Lakewood Elementary School
Elementary: Public
6.77 km
St. Joseph's School
Elementary: Catholic
8.78 km
Waterford District High School
Secondary: Public
19.09 km
Hagersville Secondary School
Secondary: Public
28.31 km
Delhi District Secondary School
Secondary: Public
21.57 km
Valley Heights Secondary School
Secondary: Public
23.89 km
Simcoe Composite School
Secondary: Public
9.96 km
Holy Trinity Catholic High School
Secondary: Catholic
8.50 km
-
Silver Lake Pt Dover
St Patrick Street, Port Dover ON 5.31km -
Lion's Play Park
ST GEORGE St, Port Dover ON 5.49km -
Powell Park
Port Dover ON 5.73km
-
Scotiabank
407 Main St, Port Dover ON N0A 1N0 5.6km -
CIBC
85 Main St N, Hagersville ON N0A 1H0 5.76km -
Hald-Nor Community Credit Union Ltd
440 Norfolk St S, Simcoe ON N3Y 2X3 7.97km


