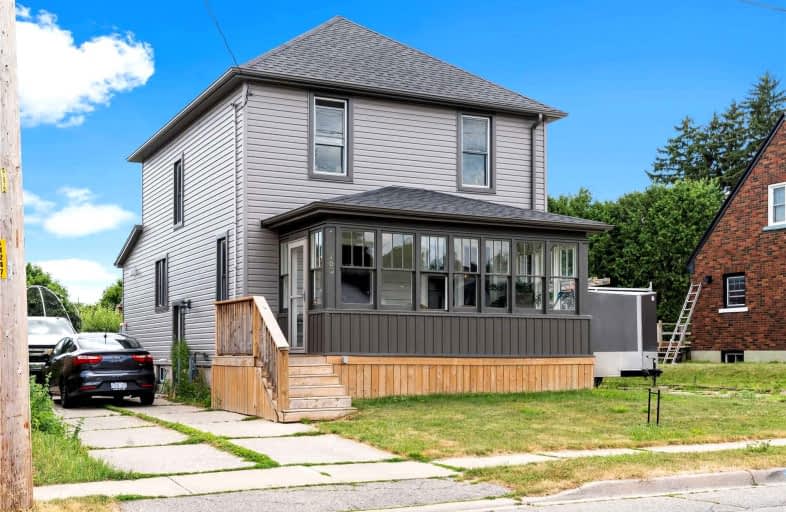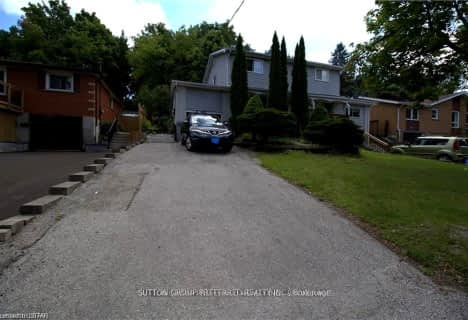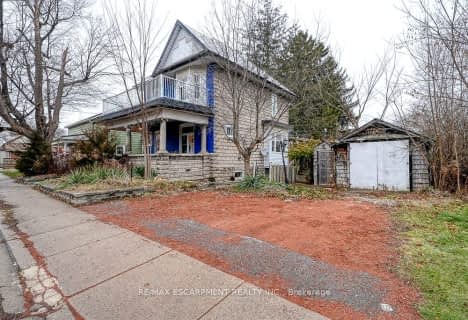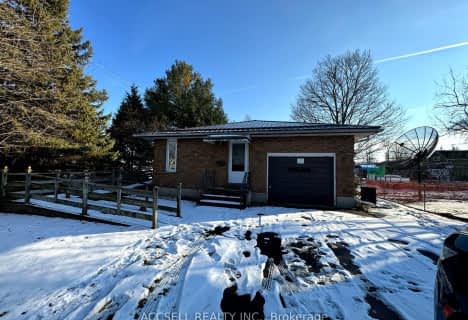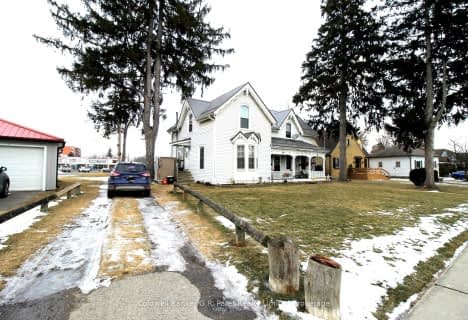
ÉÉC Sainte-Marie-Simcoe
Elementary: Catholic
1.01 km
Bloomsburg Public School
Elementary: Public
6.20 km
Elgin Avenue Public School
Elementary: Public
0.70 km
West Lynn Public School
Elementary: Public
1.51 km
Lynndale Heights Public School
Elementary: Public
2.28 km
St. Joseph's School
Elementary: Catholic
1.43 km
Waterford District High School
Secondary: Public
11.01 km
Delhi District Secondary School
Secondary: Public
14.82 km
Valley Heights Secondary School
Secondary: Public
23.98 km
Simcoe Composite School
Secondary: Public
1.35 km
Holy Trinity Catholic High School
Secondary: Catholic
0.72 km
Assumption College School School
Secondary: Catholic
32.34 km
