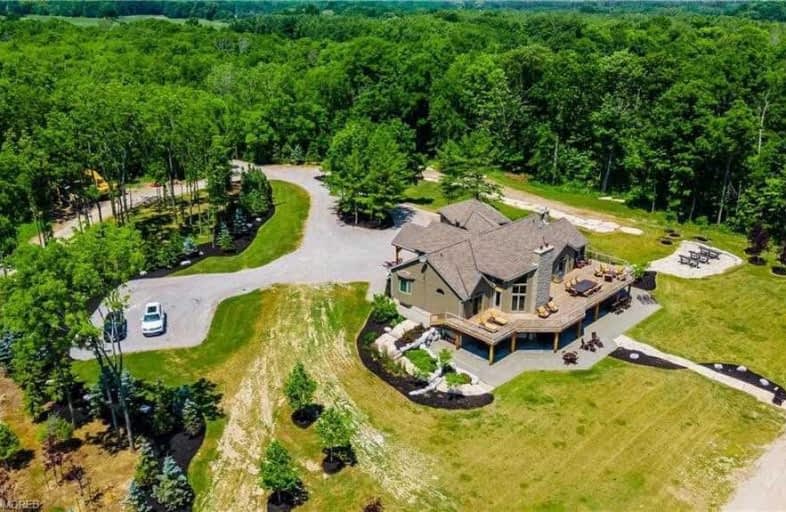
3D Walkthrough

St. Michael's School
Elementary: Catholic
8.84 km
St. Cecilia's School
Elementary: Catholic
9.00 km
West Lynn Public School
Elementary: Public
10.03 km
Lynndale Heights Public School
Elementary: Public
11.99 km
Walsh Public School
Elementary: Public
9.03 km
St. Joseph's School
Elementary: Catholic
11.27 km
Waterford District High School
Secondary: Public
21.91 km
Hagersville Secondary School
Secondary: Public
32.05 km
Delhi District Secondary School
Secondary: Public
21.31 km
Valley Heights Secondary School
Secondary: Public
20.93 km
Simcoe Composite School
Secondary: Public
12.32 km
Holy Trinity Catholic High School
Secondary: Catholic
10.53 km

