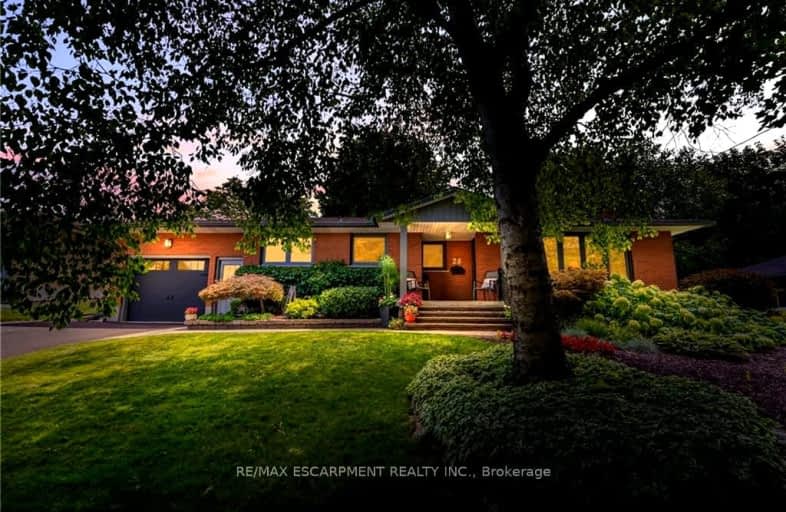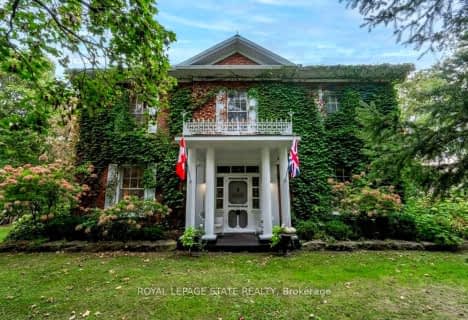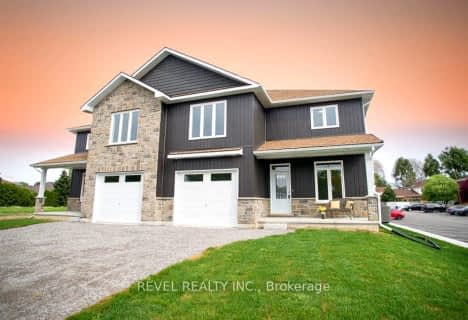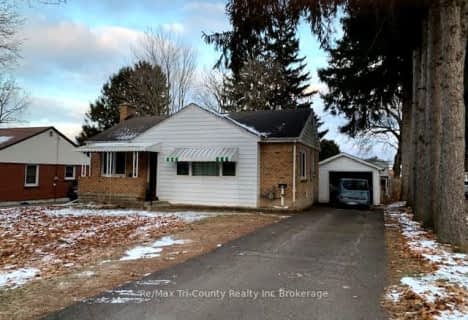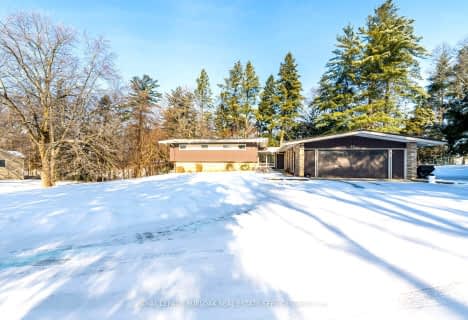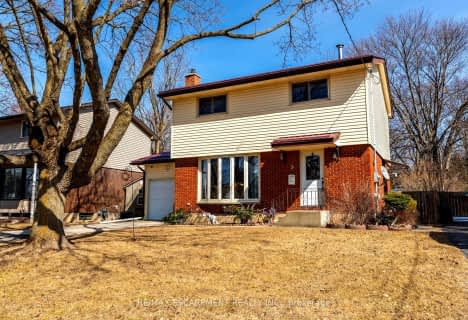Car-Dependent
- Almost all errands require a car.
18
/100
Somewhat Bikeable
- Most errands require a car.
25
/100

ÉÉC Sainte-Marie-Simcoe
Elementary: Catholic
1.14 km
Bloomsburg Public School
Elementary: Public
6.01 km
Elgin Avenue Public School
Elementary: Public
0.88 km
West Lynn Public School
Elementary: Public
2.58 km
Lynndale Heights Public School
Elementary: Public
3.10 km
St. Joseph's School
Elementary: Catholic
2.42 km
Waterford District High School
Secondary: Public
10.76 km
Delhi District Secondary School
Secondary: Public
13.77 km
Valley Heights Secondary School
Secondary: Public
23.55 km
Simcoe Composite School
Secondary: Public
1.79 km
Holy Trinity Catholic High School
Secondary: Catholic
1.62 km
Assumption College School School
Secondary: Catholic
31.90 km
-
Don Shay Memorial Dog Park
Norfolk ON 1.27km -
Golden Gardens Park
380 Queen St S, Simcoe ON 1.6km -
Wellington Park
50 Bonnie Dr (Norfolk St), Simcoe ON 1.72km
-
Meridian Credit Union
95 Queensway W, Simcoe ON N3Y 2M8 1.61km -
Scotiabank
54 Norfolk St N, Simcoe ON N3Y 3N7 1.67km -
RBC Dominion Securities
2 Norfolk St S, Simcoe ON N3Y 2V9 1.67km
