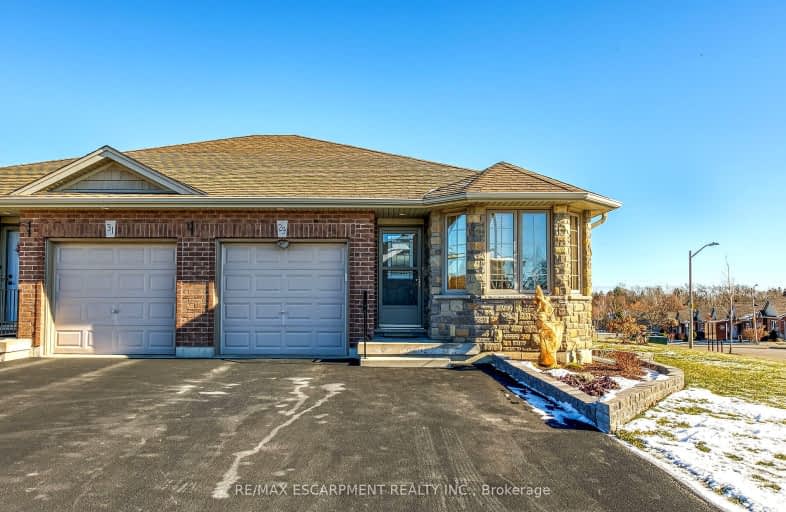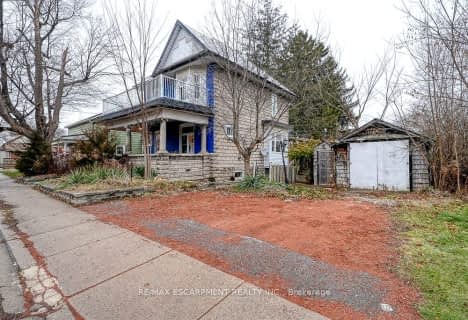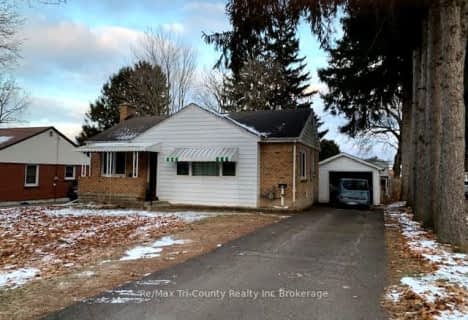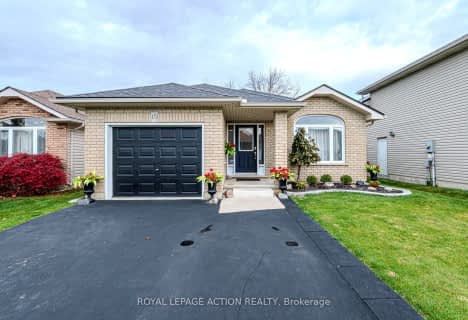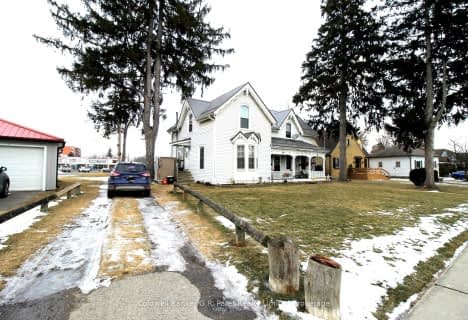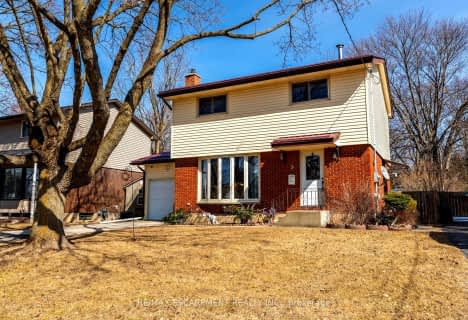Car-Dependent
- Most errands require a car.
32
/100
Somewhat Bikeable
- Most errands require a car.
32
/100

ÉÉC Sainte-Marie-Simcoe
Elementary: Catholic
1.85 km
Bloomsburg Public School
Elementary: Public
6.96 km
Elgin Avenue Public School
Elementary: Public
1.56 km
West Lynn Public School
Elementary: Public
0.81 km
Lynndale Heights Public School
Elementary: Public
2.50 km
St. Joseph's School
Elementary: Catholic
1.51 km
Waterford District High School
Secondary: Public
11.78 km
Hagersville Secondary School
Secondary: Public
26.17 km
Delhi District Secondary School
Secondary: Public
15.25 km
Valley Heights Secondary School
Secondary: Public
23.69 km
Simcoe Composite School
Secondary: Public
2.03 km
Holy Trinity Catholic High School
Secondary: Catholic
0.22 km
-
Golden Gardens Park
380 Queen St S, Simcoe ON 0.39km -
Lynnwood Park
Simcoe ON 1.81km -
Colonel Stalker Park
Simcoe ON 2.05km
-
BMO Bank of Montreal
23 Norfolk St S, Simcoe ON N3Y 3N6 1.55km -
RBC Dominion Securities
2 Norfolk St S, Simcoe ON N3Y 2V9 1.56km -
TD Bank Financial Group
17 Norfolk St S, Simcoe ON N3Y 2V8 1.58km
