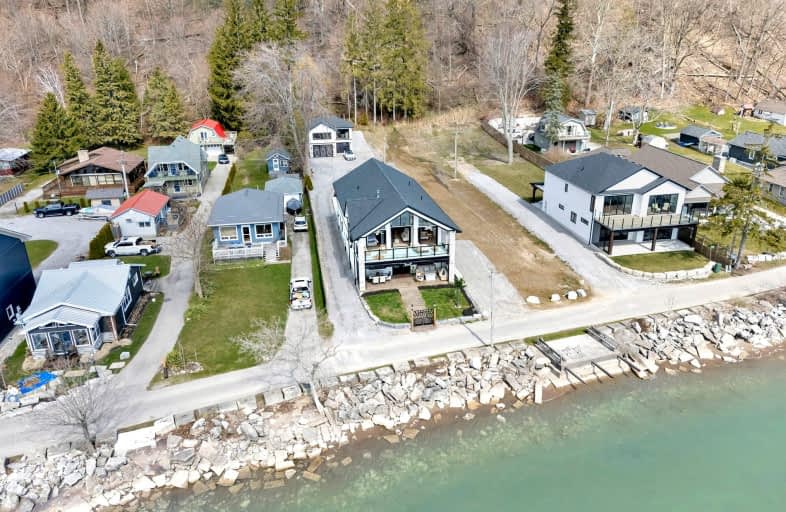
Car-Dependent
- Almost all errands require a car.
Somewhat Bikeable
- Most errands require a car.

St. Michael's School
Elementary: CatholicSt. Cecilia's School
Elementary: CatholicElgin Avenue Public School
Elementary: PublicWest Lynn Public School
Elementary: PublicWalsh Public School
Elementary: PublicSt. Joseph's School
Elementary: CatholicWaterford District High School
Secondary: PublicHagersville Secondary School
Secondary: PublicDelhi District Secondary School
Secondary: PublicValley Heights Secondary School
Secondary: PublicSimcoe Composite School
Secondary: PublicHoly Trinity Catholic High School
Secondary: Catholic-
Turkey Point Community Pavilion
1 Tom Millar Lane (Turkey Point Road), Turkey Point ON N0E 1T0 0.89km -
Turkey Point Provincial Park
194 Turkey Point Rd, Turkey Point ON N0E 1T0 1.08km -
Silver Lake Pt Dover
St Patrick Street, Port Dover ON 13.87km
-
CIBC
1007 Bay St, Norfolk ON N0E 1M0 13.07km -
Scotiabank
407 Main St, Port Dover ON N0A 1N0 14.11km -
RBC Royal Bank
308 Main St, Port Dover ON N0A 1N0 14.14km



