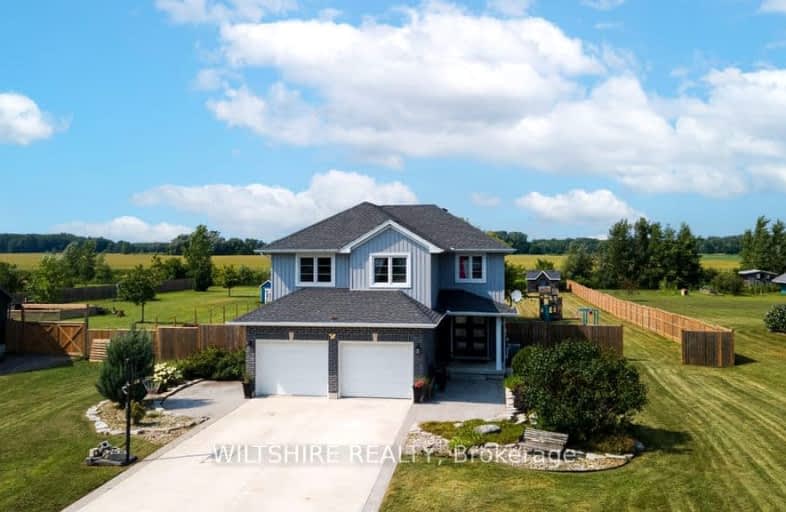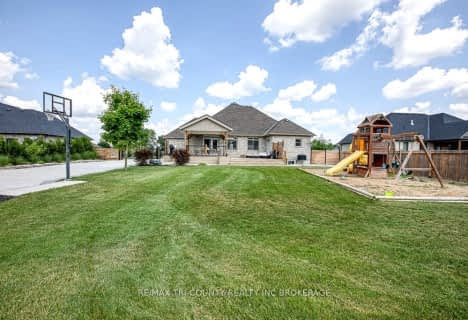Car-Dependent
- Almost all errands require a car.
Somewhat Bikeable
- Most errands require a car.

Our Lady of Fatima School
Elementary: CatholicLangton Public School
Elementary: PublicSacred Heart School
Elementary: CatholicCourtland Public School
Elementary: PublicSt Joseph's School
Elementary: CatholicAnnandale Public School
Elementary: PublicDelhi District Secondary School
Secondary: PublicValley Heights Secondary School
Secondary: PublicSt Mary's High School
Secondary: CatholicCollege Avenue Secondary School
Secondary: PublicGlendale High School
Secondary: PublicHoly Trinity Catholic High School
Secondary: Catholic-
Courtland Park
Norfolk ON 0.12km -
Tillsonburg Conservation Area
Tillsonburg ON 7.71km -
Coronation Park
19 Van St (Old Vienna Rd.), Tillsonburg ON N4G 2M7 8.42km
-
President's Choice Financial ATM
400 Simcoe St, Tillsonburg ON N4G 4X1 5.81km -
CIBC
115 Simcoe St, Tillsonburg ON N4G 2J2 7.42km -
BMO Bank of Montreal
160 Broadway St, Tillsonburg ON N4G 3P8 8.9km









