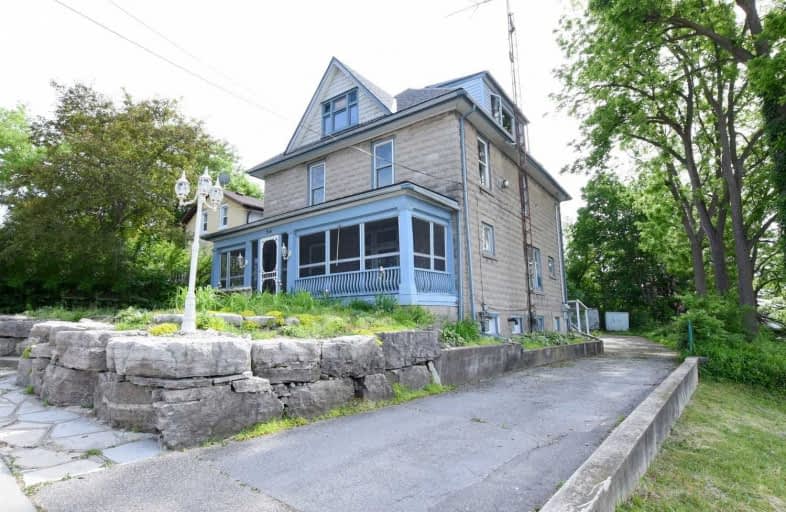Sold on Aug 20, 2021
Note: Property is not currently for sale or for rent.

-
Type: Triplex
-
Style: 2 1/2 Storey
-
Size: 2500 sqft
-
Lot Size: 48.5 x 200.55 Feet
-
Age: 100+ years
-
Taxes: $3,057 per year
-
Days on Site: 70 Days
-
Added: Jun 11, 2021 (2 months on market)
-
Updated:
-
Last Checked: 1 month ago
-
MLS®#: X5271218
-
Listed By: Apex results realty inc., brokerage
Rare Opportunity To Own A Multi Residential Property In Waterford Ontario! 2900 Sq Ft. Currently Set Up As 3 Units With 3 Separate Hydro Meters And 2 Gas Meters. Zoned R5 Which Permits 5+ Apartment Dwellings (Subject To Site Plan Approval By Norfolk County). See Attachment. Seller Does Not Warrant Current Use And Buyer Or Buyer's Agent To Do Their Own Due Diligence. See Mls H4109236 For More Information.
Extras
Property Located In Historical Town Of Waterford, Ontario. 20 Minutes South Of Brantford, 10 Minutes To Simcoe, 20 Minutes To Lake Erie ( Port Dover).
Property Details
Facts for 36 Auty Street, Norfolk
Status
Days on Market: 70
Last Status: Sold
Sold Date: Aug 20, 2021
Closed Date: Sep 21, 2021
Expiry Date: Sep 30, 2021
Sold Price: $515,000
Unavailable Date: Aug 20, 2021
Input Date: Jun 11, 2021
Prior LSC: Extended (by changing the expiry date)
Property
Status: Sale
Property Type: Triplex
Style: 2 1/2 Storey
Size (sq ft): 2500
Age: 100+
Area: Norfolk
Community: Norfolk
Availability Date: Immediate
Assessment Amount: $242,000
Assessment Year: 2016
Inside
Bedrooms: 4
Bedrooms Plus: 1
Bathrooms: 4
Kitchens: 2
Kitchens Plus: 1
Rooms: 10
Den/Family Room: Yes
Air Conditioning: None
Fireplace: Yes
Washrooms: 4
Utilities
Electricity: Yes
Building
Basement: Apartment
Heat Type: Forced Air
Heat Source: Gas
Exterior: Brick
Exterior: Stone
Water Supply: Municipal
Special Designation: Unknown
Parking
Driveway: Private
Garage Type: None
Covered Parking Spaces: 5
Total Parking Spaces: 5
Fees
Tax Year: 2020
Tax Legal Description: Pt Lt 15.17 Blk 26 Pl 19B Pt 2.6.7.9 & 10 37R2326;
Taxes: $3,057
Highlights
Feature: Lake/Pond
Feature: Wooded/Treed
Land
Cross Street: Alice And Main
Municipality District: Norfolk
Fronting On: West
Parcel Number: 502780339
Pool: None
Sewer: Sewers
Lot Depth: 200.55 Feet
Lot Frontage: 48.5 Feet
Acres: < .50
Zoning: R5
Waterfront: None
Additional Media
- Virtual Tour: http://www.venturehomes.ca/trebtour.asp?tourid=60527
Rooms
Room details for 36 Auty Street, Norfolk
| Type | Dimensions | Description |
|---|---|---|
| Foyer Main | - | |
| Living Main | - | |
| Br Main | - | |
| Bathroom Main | - | 4 Pc Bath |
| Family Main | - | |
| Kitchen Main | - | |
| Living 2nd | - | Fireplace |
| Br 2nd | - | |
| 2nd Br 2nd | - | |
| Bathroom 2nd | - | 5 Pc Bath |
| Kitchen 2nd | - | |
| Loft 3rd | - | Fireplace |
| XXXXXXXX | XXX XX, XXXX |
XXXX XXX XXXX |
$XXX,XXX |
| XXX XX, XXXX |
XXXXXX XXX XXXX |
$XXX,XXX |
| XXXXXXXX XXXX | XXX XX, XXXX | $515,000 XXX XXXX |
| XXXXXXXX XXXXXX | XXX XX, XXXX | $529,900 XXX XXXX |

ÉÉC Sainte-Marie-Simcoe
Elementary: CatholicSt. Bernard of Clairvaux School
Elementary: CatholicBoston Public School
Elementary: PublicBloomsburg Public School
Elementary: PublicWaterford Public School
Elementary: PublicLynndale Heights Public School
Elementary: PublicSt. Mary Catholic Learning Centre
Secondary: CatholicWaterford District High School
Secondary: PublicSimcoe Composite School
Secondary: PublicHoly Trinity Catholic High School
Secondary: CatholicBrantford Collegiate Institute and Vocational School
Secondary: PublicAssumption College School School
Secondary: Catholic

