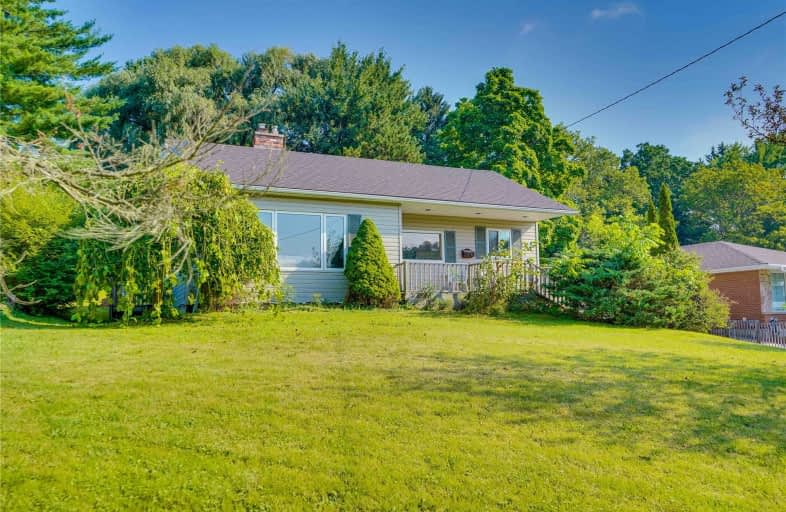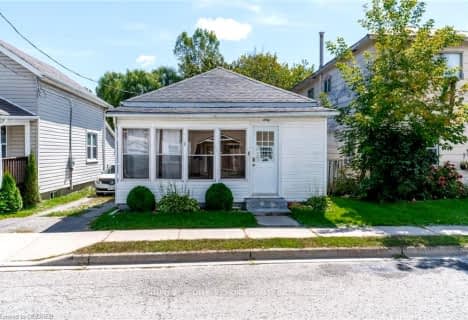Sold on Sep 18, 2019
Note: Property is not currently for sale or for rent.

-
Type: Detached
-
Style: Bungalow
-
Size: 700 sqft
-
Lot Size: 63 x 197.78 Feet
-
Age: No Data
-
Taxes: $2,195 per year
-
Days on Site: 50 Days
-
Added: Sep 19, 2019 (1 month on market)
-
Updated:
-
Last Checked: 1 month ago
-
MLS®#: X4532832
-
Listed By: Keller williams complete realty, brokerage
Situated In South Simcoe On A Private 63' X 197' Lot Offering A Large 23' X 30' Garage That Has Hydro And Ac. Move In Ready 2+1 Bedroom Bungalow - Open Concept Main Level, Fully Finished Lower Level And Many Updates Throughout This Wonderful Home. The Exterior Offers A Wrap Around Deck And Plenty Of Parking For Things Such As A Boat, Rv And/Or Many Vehicles. Quick Commute To The Beaches Of Port Dover And Turkey Point And Close To All Amenities.
Property Details
Facts for 37 Cherry Street, Norfolk
Status
Days on Market: 50
Last Status: Sold
Sold Date: Sep 18, 2019
Closed Date: Oct 15, 2019
Expiry Date: Jan 30, 2020
Sold Price: $343,000
Unavailable Date: Sep 18, 2019
Input Date: Jul 30, 2019
Property
Status: Sale
Property Type: Detached
Style: Bungalow
Size (sq ft): 700
Area: Norfolk
Community: Simcoe
Availability Date: Immediate
Inside
Bedrooms: 2
Bedrooms Plus: 1
Bathrooms: 1
Kitchens: 1
Rooms: 11
Den/Family Room: Yes
Air Conditioning: Central Air
Fireplace: Yes
Washrooms: 1
Building
Basement: Finished
Basement 2: Full
Heat Type: Forced Air
Heat Source: Gas
Exterior: Vinyl Siding
Water Supply: Municipal
Special Designation: Unknown
Parking
Driveway: Front Yard
Garage Spaces: 2
Garage Type: Detached
Covered Parking Spaces: 3
Total Parking Spaces: 5
Fees
Tax Year: 2018
Tax Legal Description: Pt Lt 9 Pl 282; Pt Lt 11 Con Gore Woodhouse As In
Taxes: $2,195
Land
Cross Street: Highway 24
Municipality District: Norfolk
Fronting On: South
Parcel Number: 502120058
Pool: None
Sewer: Sewers
Lot Depth: 197.78 Feet
Lot Frontage: 63 Feet
Rooms
Room details for 37 Cherry Street, Norfolk
| Type | Dimensions | Description |
|---|---|---|
| Kitchen Main | 3.12 x 3.25 | |
| Dining Main | 2.57 x 3.28 | |
| Living Main | 3.81 x 5.21 | |
| Bathroom Main | - | 4 Pc Bath |
| Br Main | 2.64 x 4.06 | |
| Br Main | 3.35 x 3.45 | |
| Foyer Main | 1.57 x 3.53 | |
| Rec Bsmt | 3.00 x 7.77 | |
| Br Bsmt | 3.17 x 4.62 | |
| Utility Bsmt | 2.49 x 6.60 | |
| Rec Bsmt | 3.23 x 3.58 |
| XXXXXXXX | XXX XX, XXXX |
XXXX XXX XXXX |
$XXX,XXX |
| XXX XX, XXXX |
XXXXXX XXX XXXX |
$XXX,XXX |
| XXXXXXXX XXXX | XXX XX, XXXX | $343,000 XXX XXXX |
| XXXXXXXX XXXXXX | XXX XX, XXXX | $349,900 XXX XXXX |

ÉÉC Sainte-Marie-Simcoe
Elementary: CatholicBloomsburg Public School
Elementary: PublicElgin Avenue Public School
Elementary: PublicWest Lynn Public School
Elementary: PublicLynndale Heights Public School
Elementary: PublicSt. Joseph's School
Elementary: CatholicWaterford District High School
Secondary: PublicHagersville Secondary School
Secondary: PublicDelhi District Secondary School
Secondary: PublicValley Heights Secondary School
Secondary: PublicSimcoe Composite School
Secondary: PublicHoly Trinity Catholic High School
Secondary: Catholic- 1 bath
- 4 bed



