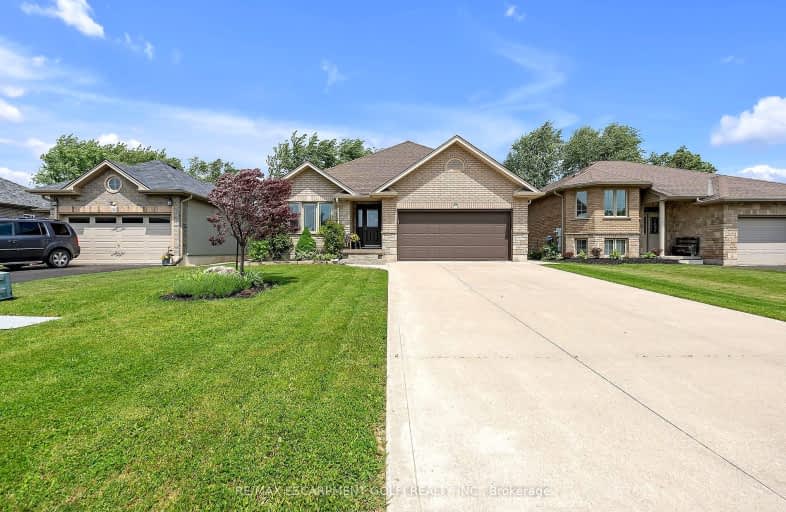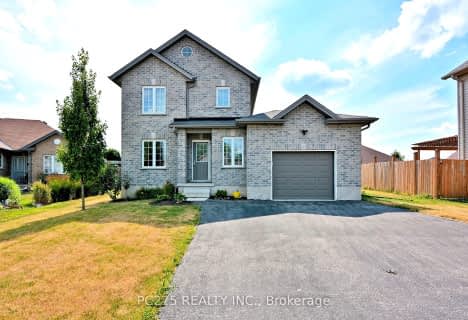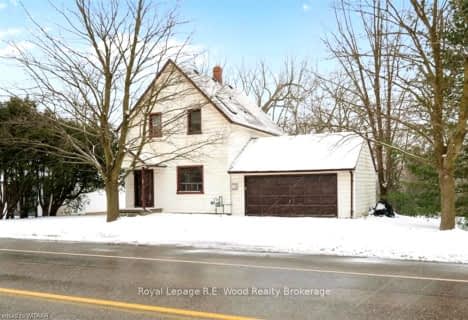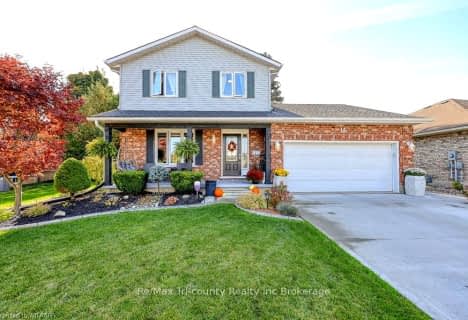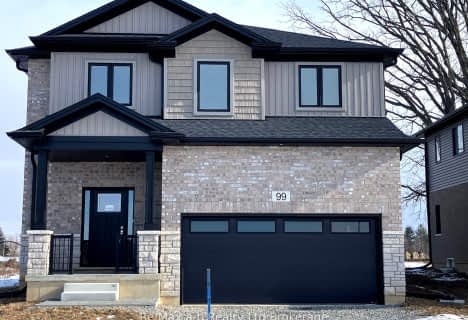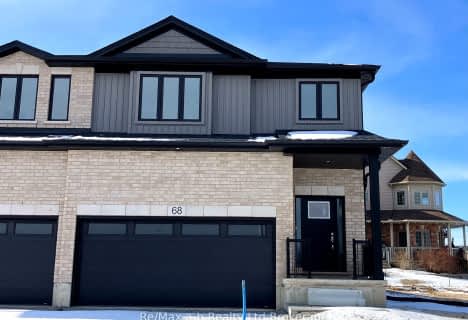Car-Dependent
- Most errands require a car.
35
/100
Somewhat Bikeable
- Most errands require a car.
43
/100

Our Lady of Fatima School
Elementary: Catholic
16.15 km
Teeterville Public School
Elementary: Public
13.71 km
Courtland Public School
Elementary: Public
15.58 km
St Joseph's School
Elementary: Catholic
15.32 km
East Oxford Public School
Elementary: Public
13.58 km
Emily Stowe Public School
Elementary: Public
0.59 km
St Don Bosco Catholic Secondary School
Secondary: Catholic
20.20 km
École secondaire catholique École secondaire Notre-Dame
Secondary: Catholic
20.75 km
Delhi District Secondary School
Secondary: Public
17.09 km
St Mary's High School
Secondary: Catholic
18.96 km
College Avenue Secondary School
Secondary: Public
19.60 km
Glendale High School
Secondary: Public
16.93 km
-
Norwich Conservation Area
Norwich ON 1.07km -
Gyulveszi Park
Tillsonburg ON N4G 1E5 15.08km -
Lake Lisgar Park
Tillsonburg ON 15.22km
-
First Ontario Credit Union
48 Main St W, Norwich ON N0J 1P0 0.8km -
BMO Bank of Montreal
30 Main St W, Norwich ON N0J 1P0 0.83km -
CIBC
15 Main St W, Norwich ON N0J 1P0 0.85km
