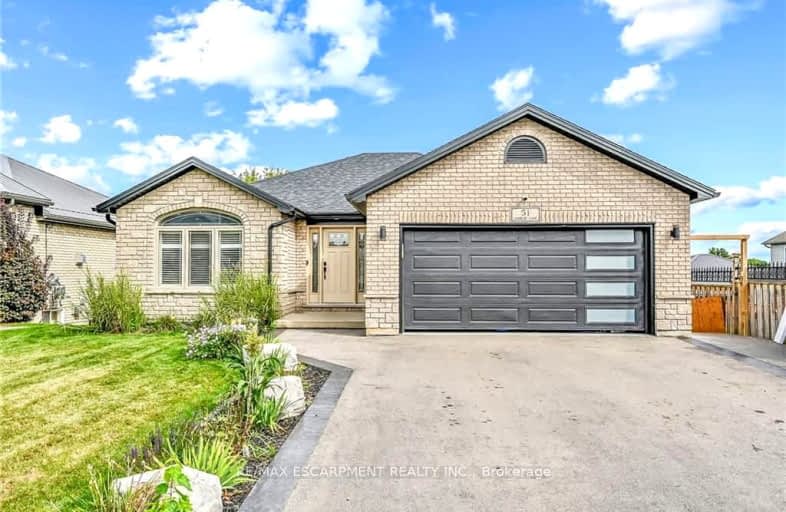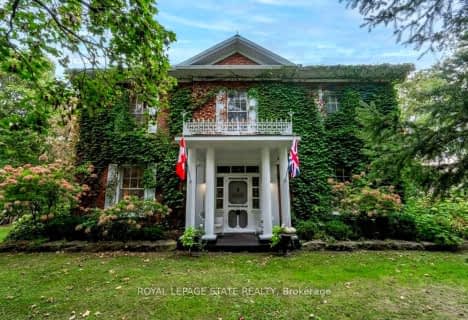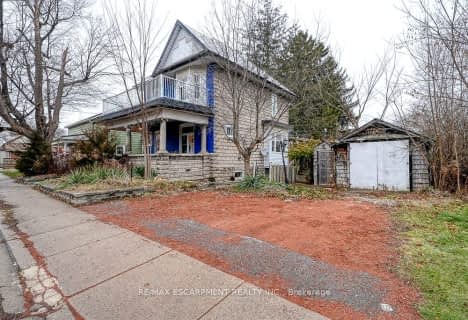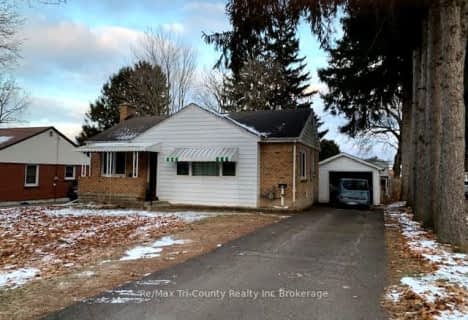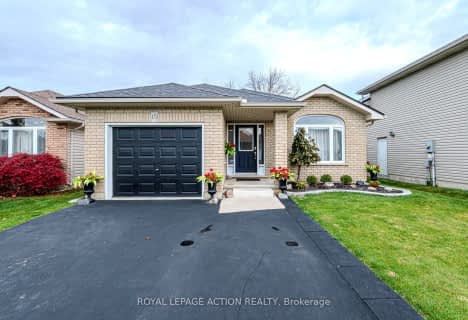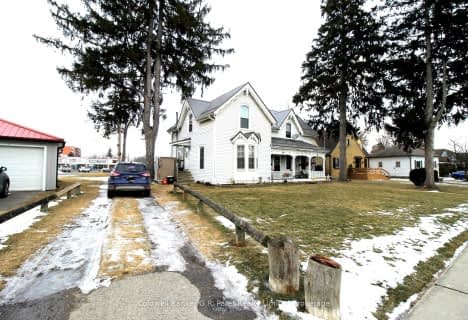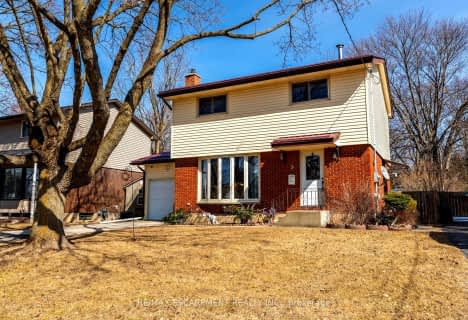Car-Dependent
- Most errands require a car.
29
/100
Somewhat Bikeable
- Most errands require a car.
34
/100

ÉÉC Sainte-Marie-Simcoe
Elementary: Catholic
2.09 km
Bloomsburg Public School
Elementary: Public
7.19 km
Elgin Avenue Public School
Elementary: Public
1.81 km
West Lynn Public School
Elementary: Public
0.70 km
Lynndale Heights Public School
Elementary: Public
2.63 km
St. Joseph's School
Elementary: Catholic
1.64 km
Waterford District High School
Secondary: Public
12.00 km
Hagersville Secondary School
Secondary: Public
26.25 km
Delhi District Secondary School
Secondary: Public
15.36 km
Valley Heights Secondary School
Secondary: Public
23.60 km
Simcoe Composite School
Secondary: Public
2.25 km
Holy Trinity Catholic High School
Secondary: Catholic
0.43 km
-
Golden Gardens Park
380 Queen St S, Simcoe ON 0.63km -
Lynnwood Park
Simcoe ON 2.03km -
Colonel Stalker Park
Simcoe ON 2.29km
-
BMO Bank of Montreal
23 Norfolk St S, Simcoe ON N3Y 2V8 1.76km -
RBC Dominion Securities
2 Norfolk St S, Simcoe ON N3Y 2V9 1.78km -
TD Bank Financial Group
17 Norfolk St S, Simcoe ON N3Y 2V8 1.8km
