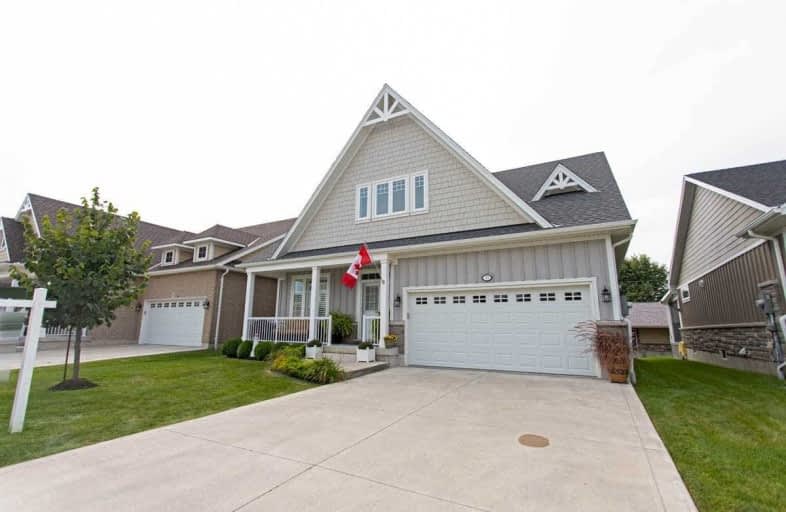
St. Cecilia's School
Elementary: Catholic
3.52 km
West Lynn Public School
Elementary: Public
10.39 km
Jarvis Public School
Elementary: Public
12.22 km
Lynndale Heights Public School
Elementary: Public
10.30 km
Lakewood Elementary School
Elementary: Public
0.82 km
St. Joseph's School
Elementary: Catholic
10.53 km
Waterford District High School
Secondary: Public
17.70 km
Hagersville Secondary School
Secondary: Public
21.55 km
Delhi District Secondary School
Secondary: Public
26.39 km
Simcoe Composite School
Secondary: Public
11.66 km
Holy Trinity Catholic High School
Secondary: Catholic
11.41 km
Assumption College School School
Secondary: Catholic
38.03 km




