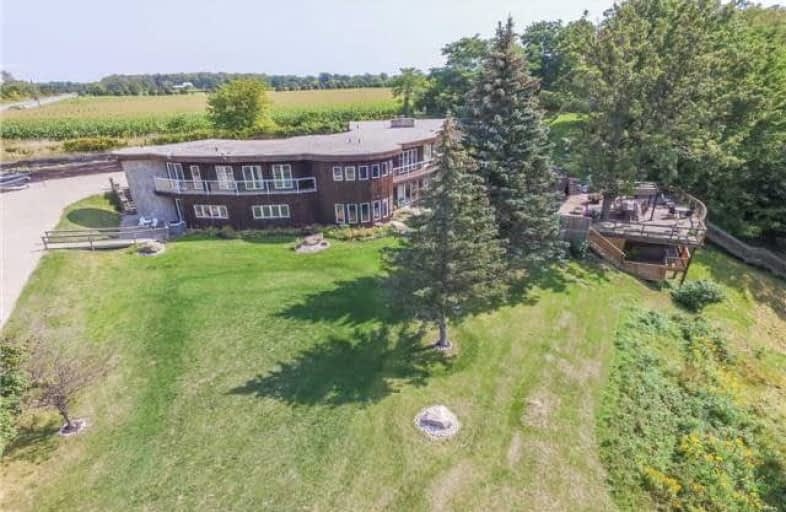
ÉÉC Sainte-Marie-Simcoe
Elementary: Catholic
7.25 km
St. Cecilia's School
Elementary: Catholic
1.61 km
West Lynn Public School
Elementary: Public
5.42 km
Lynndale Heights Public School
Elementary: Public
5.55 km
Lakewood Elementary School
Elementary: Public
4.30 km
St. Joseph's School
Elementary: Catholic
5.64 km
Waterford District High School
Secondary: Public
14.31 km
Hagersville Secondary School
Secondary: Public
23.05 km
Delhi District Secondary School
Secondary: Public
21.44 km
Simcoe Composite School
Secondary: Public
6.82 km
Holy Trinity Catholic High School
Secondary: Catholic
6.45 km
Assumption College School School
Secondary: Catholic
35.51 km






