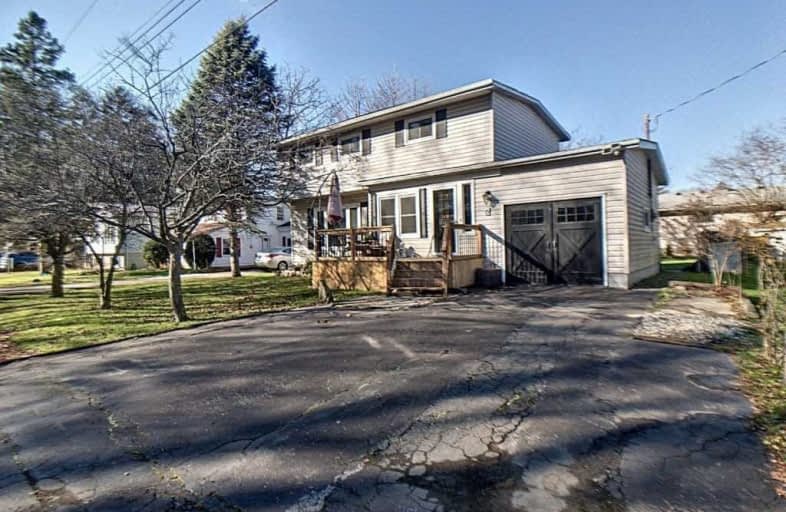Sold on Feb 03, 2021
Note: Property is not currently for sale or for rent.

-
Type: Detached
-
Style: 2-Storey
-
Size: 1500 sqft
-
Lot Size: 60 x 86.4 Feet
-
Age: 100+ years
-
Taxes: $2,383 per year
-
Days on Site: 64 Days
-
Added: Dec 01, 2020 (2 months on market)
-
Updated:
-
Last Checked: 1 month ago
-
MLS®#: X5053345
-
Listed By: Purplebricks, brokerage
Great Two Storey Detached Home For Sale In A Wonderful Family Friendly Area Situated On A Quiet Cul-De-Sac. Lots Of Living Space Throughout The Entire Main Floor W/ Large Eat-In Kitchen & Dining Room. Nice Living Room W/ Gas Fireplace & Walk-Out To Back. Extended Master Bedroom W/ Ample Closet Space. Cozy Den W/ Gas Fireplace. Full Fenced Backyard W/ Shed, Deck & Pond.Insulated Garage. Close To Schools, Parks, Trails, Major Amenities & Lake Erie
Extras
Rental Equipment: Hot Water Heater
Property Details
Facts for 6 Morgan Street, Norfolk
Status
Days on Market: 64
Last Status: Sold
Sold Date: Feb 03, 2021
Closed Date: Feb 12, 2021
Expiry Date: Mar 31, 2021
Sold Price: $465,000
Unavailable Date: Feb 03, 2021
Input Date: Dec 01, 2020
Property
Status: Sale
Property Type: Detached
Style: 2-Storey
Size (sq ft): 1500
Age: 100+
Area: Norfolk
Community: Norfolk
Availability Date: Flex
Inside
Bedrooms: 3
Bathrooms: 2
Kitchens: 1
Rooms: 8
Den/Family Room: No
Air Conditioning: None
Fireplace: Yes
Laundry Level: Main
Central Vacuum: N
Washrooms: 2
Building
Basement: None
Heat Type: Other
Heat Source: Gas
Exterior: Vinyl Siding
Water Supply: Municipal
Special Designation: Unknown
Parking
Driveway: Private
Garage Spaces: 1
Garage Type: Attached
Covered Parking Spaces: 4
Total Parking Spaces: 5
Fees
Tax Year: 2020
Tax Legal Description: Pt Lt 21-22 Blk 101A Pl 207 As In Nr336032; Norfol
Taxes: $2,383
Land
Cross Street: Regent & Nelson
Municipality District: Norfolk
Fronting On: North
Pool: None
Sewer: Sewers
Lot Depth: 86.4 Feet
Lot Frontage: 60 Feet
Acres: < .50
Rooms
Room details for 6 Morgan Street, Norfolk
| Type | Dimensions | Description |
|---|---|---|
| Dining Main | 4.34 x 5.38 | |
| Kitchen Main | 3.12 x 6.48 | |
| Laundry Main | 1.73 x 3.20 | |
| Living Main | 4.78 x 5.38 | |
| Master 2nd | 2.87 x 5.89 | |
| 2nd Br 2nd | 2.74 x 2.90 | |
| 3rd Br 2nd | 2.72 x 2.90 | |
| Den 2nd | 2.87 x 3.66 |
| XXXXXXXX | XXX XX, XXXX |
XXXX XXX XXXX |
$XXX,XXX |
| XXX XX, XXXX |
XXXXXX XXX XXXX |
$XXX,XXX |
| XXXXXXXX XXXX | XXX XX, XXXX | $465,000 XXX XXXX |
| XXXXXXXX XXXXXX | XXX XX, XXXX | $474,900 XXX XXXX |

ÉÉC Sainte-Marie-Simcoe
Elementary: CatholicSt. Cecilia's School
Elementary: CatholicWest Lynn Public School
Elementary: PublicLynndale Heights Public School
Elementary: PublicLakewood Elementary School
Elementary: PublicSt. Joseph's School
Elementary: CatholicWaterford District High School
Secondary: PublicHagersville Secondary School
Secondary: PublicDelhi District Secondary School
Secondary: PublicValley Heights Secondary School
Secondary: PublicSimcoe Composite School
Secondary: PublicHoly Trinity Catholic High School
Secondary: Catholic

