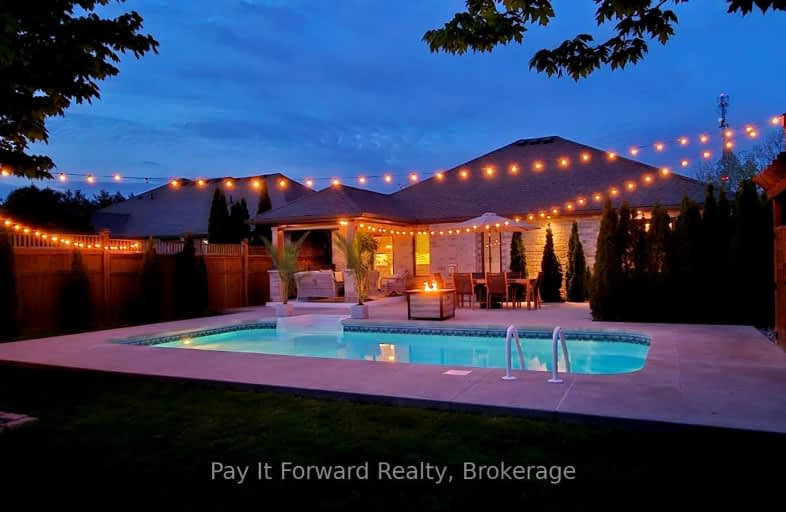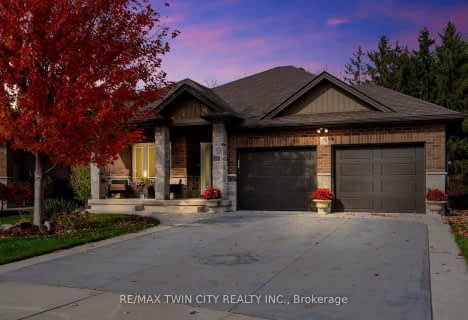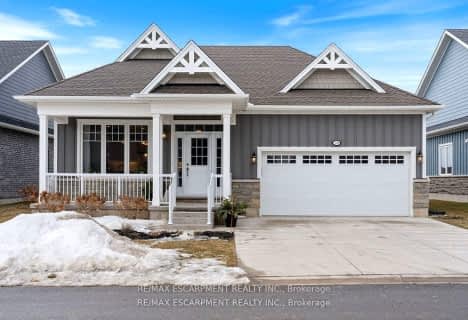
Video Tour
Car-Dependent
- Almost all errands require a car.
2
/100
Somewhat Bikeable
- Most errands require a car.
27
/100

St. Cecilia's School
Elementary: Catholic
2.28 km
West Lynn Public School
Elementary: Public
8.77 km
Jarvis Public School
Elementary: Public
11.81 km
Lynndale Heights Public School
Elementary: Public
8.53 km
Lakewood Elementary School
Elementary: Public
1.56 km
St. Joseph's School
Elementary: Catholic
8.81 km
Waterford District High School
Secondary: Public
15.94 km
Hagersville Secondary School
Secondary: Public
21.18 km
Delhi District Secondary School
Secondary: Public
24.81 km
Simcoe Composite School
Secondary: Public
9.90 km
Holy Trinity Catholic High School
Secondary: Catholic
9.79 km
Assumption College School School
Secondary: Catholic
36.47 km
-
Kinsmen Park
95 Hamilton Plank Rd (Donjon Blvd.), Port Dover ON N0A 1N7 1.63km -
Powell Park
Port Dover ON 1.84km -
Silver Lake Pt Dover
St Patrick Street, Port Dover ON 1.97km
-
Scotiabank
407 Main St, Port Dover ON N0A 1N0 1.8km -
RBC Royal Bank
308 Main St, Port Dover ON N0A 1N0 1.84km -
CIBC
85 Main St N, Hagersville ON N0A 1H0 1.99km











