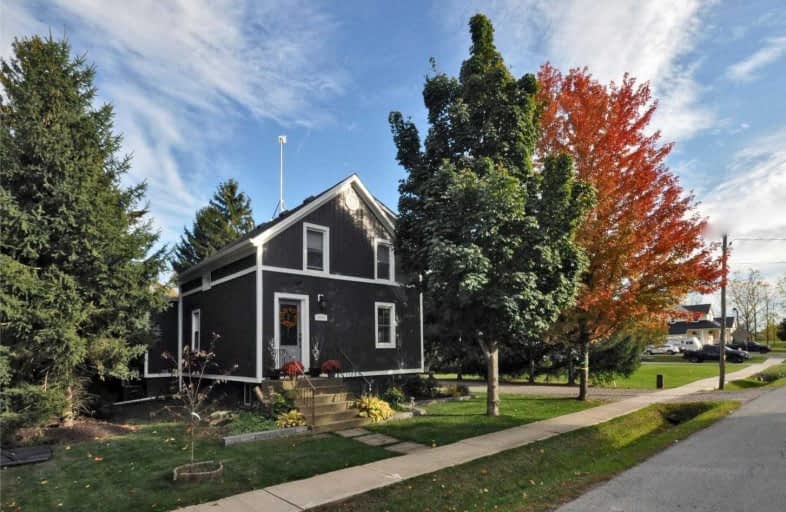Inactive on Jan 21, 2020
Note: Property is not currently for sale or for rent.

-
Type: Detached
-
Style: 1 1/2 Storey
-
Size: 1100 sqft
-
Lot Size: 73.26 x 140.1 Feet
-
Age: 100+ years
-
Taxes: $3,100 per year
-
Days on Site: 91 Days
-
Added: Oct 22, 2019 (3 months on market)
-
Updated:
-
Last Checked: 1 month ago
-
MLS®#: X4615717
-
Listed By: Better homes and gardens real estate signature service, brokerag
Located Few Minutes From Beamsville & Vineland, Trendy, Tastefully Finished 1.5 Storey Character Home On 73 X 140 Foot Lot! Bright & Airy 3 +1 Bedrooms, Main Floor Has A Fantastic Layout With Eat In Kitchen Featuring Farmhouse Sink Open To Huge Living/Dining Room. Main Floor Bathroom Is Stunning With Separate Shower & Soaker Tub. Professionally Landscaped Backyard, Fully Fenced W/ Lots Of Room To Play For Kids & Adults, Hot Tub, Pool. Huge 20'
Extras
Fridge, Gas Stove, All Electrical Light Fixtures, All Window Coverings, Pool And Associated Equipment, Hot Tub, Garage Door Openers & Remotes, Owned Hot Water Tank, Drilled Well, Municipal Sewers.
Property Details
Facts for 3555 Campden Road, Lincoln
Status
Days on Market: 91
Last Status: Expired
Sold Date: May 12, 2025
Closed Date: Nov 30, -0001
Expiry Date: Jan 21, 2020
Unavailable Date: Jan 21, 2020
Input Date: Oct 23, 2019
Prior LSC: Listing with no contract changes
Property
Status: Sale
Property Type: Detached
Style: 1 1/2 Storey
Size (sq ft): 1100
Age: 100+
Area: Lincoln
Availability Date: Flexible
Inside
Bedrooms: 3
Bedrooms Plus: 1
Bathrooms: 1
Kitchens: 1
Rooms: 6
Den/Family Room: No
Air Conditioning: Central Air
Fireplace: No
Laundry Level: Lower
Washrooms: 1
Building
Basement: Finished
Basement 2: Sep Entrance
Heat Type: Forced Air
Heat Source: Gas
Exterior: Alum Siding
Exterior: Vinyl Siding
UFFI: No
Water Supply: Well
Special Designation: Unknown
Parking
Driveway: Pvt Double
Garage Spaces: 2
Garage Type: Detached
Covered Parking Spaces: 6
Total Parking Spaces: 8
Fees
Tax Year: 2018
Tax Legal Description: Plan M13 Pt Lot 2 Rp 30R11212 Prt 3
Taxes: $3,100
Land
Cross Street: Fly - Campden Rd
Municipality District: Lincoln
Fronting On: West
Parcel Number: 460870436
Pool: Abv Grnd
Sewer: Sewers
Lot Depth: 140.1 Feet
Lot Frontage: 73.26 Feet
Rooms
Room details for 3555 Campden Road, Lincoln
| Type | Dimensions | Description |
|---|---|---|
| Kitchen Main | 3.48 x 5.16 | Tile Floor, Skylight |
| Dining Main | 3.45 x 2.13 | Laminate, Open Concept |
| Living Main | 6.99 x 3.90 | Laminate, Window |
| Master Upper | 4.67 x 3.43 | Laminate |
| 2nd Br Upper | 2.54 x 3.63 | Laminate |
| 3rd Br Upper | 3.20 x 2.54 | Broadloom |
| 4th Br Bsmt | 3.25 x 2.79 | Laminate, Window |
| Family Bsmt | 5.41 x 3.25 | Laminate, Window |
| XXXXXXXX | XXX XX, XXXX |
XXXXXXXX XXX XXXX |
|
| XXX XX, XXXX |
XXXXXX XXX XXXX |
$XXX,XXX | |
| XXXXXXXX | XXX XX, XXXX |
XXXX XXX XXXX |
$XXX,XXX |
| XXX XX, XXXX |
XXXXXX XXX XXXX |
$XXX,XXX |
| XXXXXXXX XXXXXXXX | XXX XX, XXXX | XXX XXXX |
| XXXXXXXX XXXXXX | XXX XX, XXXX | $554,000 XXX XXXX |
| XXXXXXXX XXXX | XXX XX, XXXX | $515,000 XXX XXXX |
| XXXXXXXX XXXXXX | XXX XX, XXXX | $499,900 XXX XXXX |

St Edward Catholic Elementary School
Elementary: CatholicJacob Beam Public School
Elementary: PublicSt John Catholic Elementary School
Elementary: CatholicTwenty Valley Public School
Elementary: PublicSenator Gibson
Elementary: PublicSt Mark Catholic Elementary School
Elementary: CatholicDSBN Academy
Secondary: PublicSouth Lincoln High School
Secondary: PublicBeamsville District Secondary School
Secondary: PublicGrimsby Secondary School
Secondary: PublicE L Crossley Secondary School
Secondary: PublicBlessed Trinity Catholic Secondary School
Secondary: Catholic

