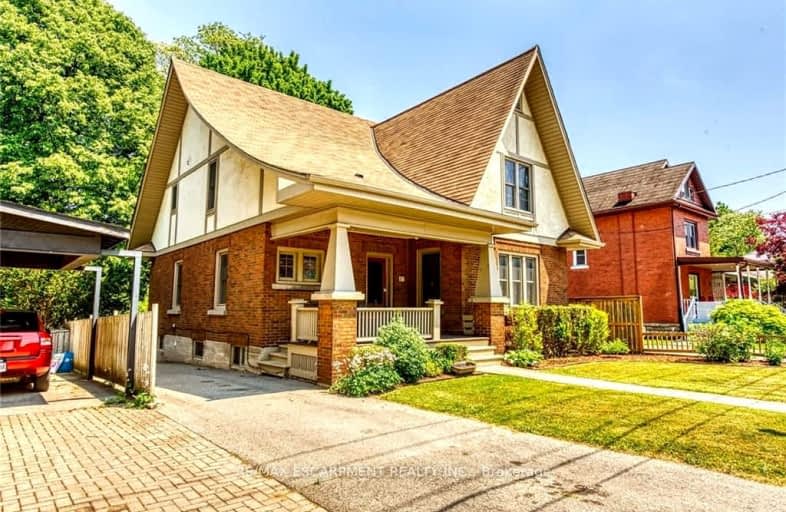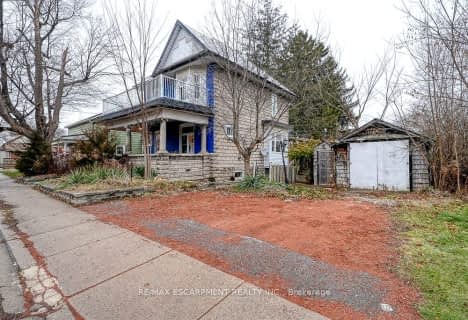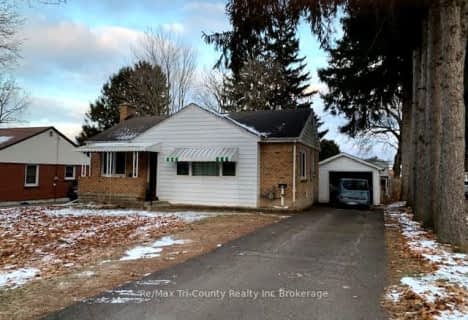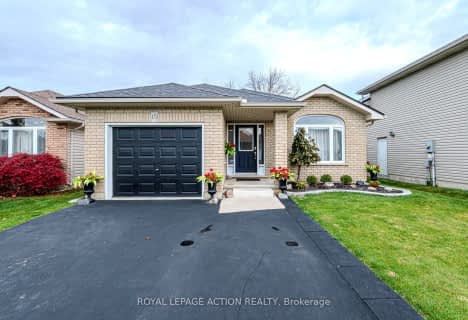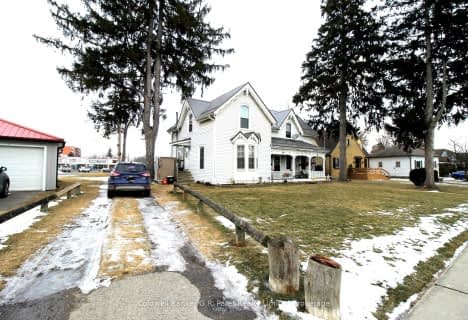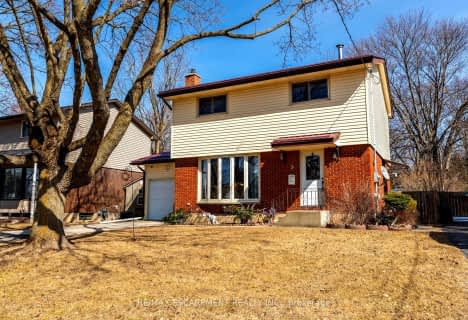Car-Dependent
- Almost all errands require a car.
21
/100
Bikeable
- Some errands can be accomplished on bike.
61
/100

ÉÉC Sainte-Marie-Simcoe
Elementary: Catholic
0.73 km
Bloomsburg Public School
Elementary: Public
5.20 km
Elgin Avenue Public School
Elementary: Public
0.90 km
West Lynn Public School
Elementary: Public
2.01 km
Lynndale Heights Public School
Elementary: Public
1.33 km
St. Joseph's School
Elementary: Catholic
0.98 km
Waterford District High School
Secondary: Public
10.01 km
Delhi District Secondary School
Secondary: Public
15.46 km
Valley Heights Secondary School
Secondary: Public
25.13 km
Simcoe Composite School
Secondary: Public
0.28 km
Holy Trinity Catholic High School
Secondary: Catholic
1.75 km
Assumption College School School
Secondary: Catholic
31.42 km
-
Lynnwood Park
Simcoe ON 0.14km -
Wellington Park
50 Bonnie Dr (Norfolk St), Simcoe ON 0.54km -
Grant Anderson Park
50 Bonnie Dr, Norfolk ON 0.57km
-
Scotiabank
54 Norfolk St N, Simcoe ON N3Y 3N7 0.12km -
TD Bank Financial Group
17 Norfolk St S, Simcoe ON N3Y 2V8 0.21km -
CIBC
5 Norfolk St S (Argyle), Norfolk ON N3Y 2V8 0.2km
